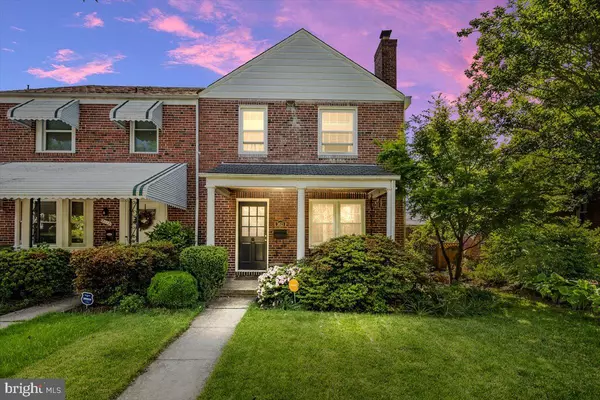For more information regarding the value of a property, please contact us for a free consultation.
3613 EDNOR RD Baltimore, MD 21218
Want to know what your home might be worth? Contact us for a FREE valuation!

Our team is ready to help you sell your home for the highest possible price ASAP
Key Details
Sold Price $315,500
Property Type Townhouse
Sub Type End of Row/Townhouse
Listing Status Sold
Purchase Type For Sale
Square Footage 1,600 sqft
Price per Sqft $197
Subdivision Ednor Gardens Historic District
MLS Listing ID MDBA2045422
Sold Date 06/23/22
Style Traditional
Bedrooms 3
Full Baths 2
HOA Y/N N
Abv Grd Liv Area 1,280
Originating Board BRIGHT
Year Built 1940
Annual Tax Amount $3,304
Tax Year 2021
Lot Size 3,920 Sqft
Acres 0.09
Property Description
Beautiful End of Group Townhome in Ednor Gardens. This home has been tastefully renovated. Let's Get Cooking with the Stainless Steel Appliances and make clean up a breeze with the Granite Countertops. Entertain with open concept peninsula overlooking the dining room. Beautiful Hardwood floors add warmth to Living Room/ Dining and Kitchen. Speaking of Warmth, Make sure to cozy up to a good movie on chilly nights in front of your Wood Burning Fireplace. Bedrooms have been updated and include Full Size Closets. Fully Renovated Basement complete with Recessed Lighting, Dry Bar, Full Bath, Recreation Space and Storage / Utility Room. Enjoy your Morning Coffee on the Deck overlooking your Serene Gardens , Landscaped Tranquil Space, and Privately Fenced Rear Yard. Professional Photos Coming Soon.
Location
State MD
County Baltimore City
Zoning R-6
Rooms
Basement Fully Finished, Rear Entrance, Windows
Interior
Interior Features Attic, Ceiling Fan(s), Dining Area, Floor Plan - Open, Kitchen - Gourmet, Upgraded Countertops, Wet/Dry Bar, Wood Floors
Hot Water Electric
Heating Radiator
Cooling Wall Unit
Fireplaces Number 1
Equipment Built-In Microwave, Dishwasher, Refrigerator, Icemaker, Oven - Self Cleaning, Oven/Range - Gas, Stainless Steel Appliances, Water Heater
Appliance Built-In Microwave, Dishwasher, Refrigerator, Icemaker, Oven - Self Cleaning, Oven/Range - Gas, Stainless Steel Appliances, Water Heater
Heat Source Natural Gas Available
Exterior
Parking Features Garage - Front Entry
Garage Spaces 1.0
Water Access N
Accessibility None
Total Parking Spaces 1
Garage Y
Building
Lot Description Front Yard, Rear Yard, SideYard(s), Landscaping
Story 3
Foundation Permanent
Sewer Public Septic
Water Public
Architectural Style Traditional
Level or Stories 3
Additional Building Above Grade, Below Grade
New Construction N
Schools
School District Baltimore City Public Schools
Others
Senior Community No
Tax ID 0309213986H013
Ownership Fee Simple
SqFt Source Estimated
Special Listing Condition Standard
Read Less

Bought with Dave G Fazenbaker • Berkshire Hathaway HomeServices PenFed Realty



