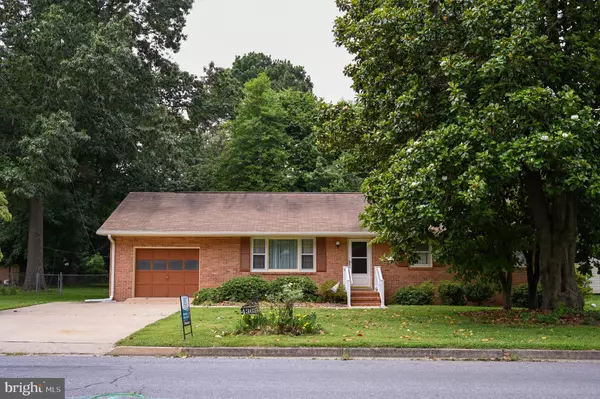For more information regarding the value of a property, please contact us for a free consultation.
4368 DANUBE DR King George, VA 22485
Want to know what your home might be worth? Contact us for a FREE valuation!

Our team is ready to help you sell your home for the highest possible price ASAP
Key Details
Sold Price $309,900
Property Type Single Family Home
Sub Type Detached
Listing Status Sold
Purchase Type For Sale
Square Footage 1,726 sqft
Price per Sqft $179
Subdivision Bayberry Estates
MLS Listing ID VAKG2001888
Sold Date 08/15/22
Style Ranch/Rambler
Bedrooms 3
Full Baths 2
HOA Y/N N
Abv Grd Liv Area 1,726
Originating Board BRIGHT
Year Built 1974
Annual Tax Amount $1,455
Tax Year 2021
Lot Size 0.422 Acres
Acres 0.42
Property Description
Easy Living on One Level. A Beautiful Brick Rambler on a nice level lot with mature trees and home owned by the original owners. The home was built by Jimmy Carver. Large family room was added in 1983 and the architectural drawings are in the drawer below the stove along with other papers. The kitchen and bathroom counter tops are a type of Corian. All rooms are a great size and plenty of space for everyone. A fenced in back yard with lots of space for entertaining and play. Two sheds in the backyard. The house is being offered in "As Is" condition but will qualify for all loan programs. The perfect location to the base in Dahlgren and to the 301 bridge and shopping in the Dahlgren area.
Location
State VA
County King George
Zoning R1
Rooms
Other Rooms Living Room, Bedroom 2, Bedroom 3, Kitchen, Family Room, Bedroom 1, Sun/Florida Room, Bathroom 1, Bathroom 2
Main Level Bedrooms 3
Interior
Interior Features Attic, Breakfast Area, Ceiling Fan(s), Combination Kitchen/Dining, Entry Level Bedroom, Family Room Off Kitchen, Floor Plan - Traditional, Kitchen - Eat-In, Solar Tube(s), Tub Shower, Window Treatments, Wood Floors
Hot Water Electric
Heating Heat Pump(s)
Cooling Heat Pump(s), Central A/C
Flooring Hardwood, Luxury Vinyl Plank, Vinyl
Equipment Dishwasher, Disposal, Dryer, Oven/Range - Electric, Refrigerator, Washer, Water Heater
Fireplace N
Appliance Dishwasher, Disposal, Dryer, Oven/Range - Electric, Refrigerator, Washer, Water Heater
Heat Source Electric
Exterior
Exterior Feature Deck(s)
Parking Features Garage - Front Entry, Oversized, Inside Access
Garage Spaces 5.0
Fence Chain Link
Water Access N
Accessibility None
Porch Deck(s)
Attached Garage 1
Total Parking Spaces 5
Garage Y
Building
Story 1
Foundation Brick/Mortar, Block
Sewer Public Sewer
Water Public
Architectural Style Ranch/Rambler
Level or Stories 1
Additional Building Above Grade, Below Grade
New Construction N
Schools
Elementary Schools Potomac
Middle Schools King George
High Schools King George
School District King George County Schools
Others
Pets Allowed Y
Senior Community No
Tax ID 9C 4 20
Ownership Fee Simple
SqFt Source Estimated
Acceptable Financing Cash, Conventional, FHA, FHA 203(k), FHLMC, FNMA, Rural Development, USDA, VA, VHDA
Listing Terms Cash, Conventional, FHA, FHA 203(k), FHLMC, FNMA, Rural Development, USDA, VA, VHDA
Financing Cash,Conventional,FHA,FHA 203(k),FHLMC,FNMA,Rural Development,USDA,VA,VHDA
Special Listing Condition Standard
Pets Allowed No Pet Restrictions
Read Less

Bought with CHELSEA LYNN CLARKE • Century 21 Redwood Realty



