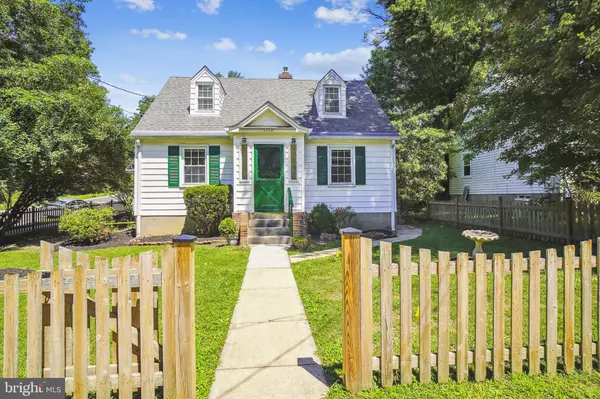For more information regarding the value of a property, please contact us for a free consultation.
1119 DRYDEN ST Silver Spring, MD 20901
Want to know what your home might be worth? Contact us for a FREE valuation!

Our team is ready to help you sell your home for the highest possible price ASAP
Key Details
Sold Price $536,000
Property Type Single Family Home
Sub Type Detached
Listing Status Sold
Purchase Type For Sale
Square Footage 1,650 sqft
Price per Sqft $324
Subdivision Sligo Park Knolls
MLS Listing ID MDMC2064844
Sold Date 09/09/22
Style Cape Cod
Bedrooms 3
Full Baths 1
Half Baths 1
HOA Y/N N
Abv Grd Liv Area 1,300
Originating Board BRIGHT
Year Built 1947
Annual Tax Amount $4,199
Tax Year 2022
Lot Size 7,447 Sqft
Acres 0.17
Property Description
Open house: 2-4PM, 8/13 & 8/14. WELCOME HOME to this charming Cape Cod across the street from the beautiful Sligo Creek Park and trail. It provides 3 bedrooms and 1.5 updated bathrooms in 2080 SQFT of living space (public record). Delightful home enjoys abundant natural light! The main floor has 2 bedrooms with hardwood floors, 1 updated full bath with new light fixture and new mirror, a living room with hardwood floors, a dining room with bay window and tree view, an updated kitchen with new Bosch dishwasher and breakfast area. New vinyl floors have been installed in the kitchen and dining room. A side door off the kitchen provides easy access to the yard. The upstairs has a large area with built-in kids' desks, bookcases, chest of drawers, two twin beds, a storage room or playroom, a new ceiling fan and pendant. On the lower level, there is a comfy family room with a gas fireplace, a large closet, and new luxury vinyl floors. There is also a half bath with new vanity, new light, new mirror and new floor on this level. To the left of the half bath is a large versatile room that can be used as an office, exercise room, music room: possibilities! It has new floors and new windows. The laundry and utility area contains ample storage space. The fully-fenced yard has mature trees, shrubs and plants, a shed with electricity, a grill connected to a gas line, and a driveway. The spacious private yard is perfect for garden, bbq, parties and more. The Forest Glen Metro and Beltway/I-495 are less than 1.5 miles away. Ride-On access (quick service to three Red Line Metro stations) and Sligo Creek Park with its miles-long trail are mere steps away. Short drive to Old Town Kensington with MARC train station, downtown Silver Spring, Wheaton shopping center and Metro station. Close to Holy Cross Hospital. A/C, FURNACE, HOT WATER HEATER all 1 year old! Newer roof and newer windows! Neighborhood is pleasant, friendly and super-convenient - don't miss this opportunity!
Location
State MD
County Montgomery
Zoning R60
Rooms
Other Rooms Living Room, Dining Room, Kitchen, Family Room, Office
Basement Partially Finished
Main Level Bedrooms 2
Interior
Interior Features Kitchen - Table Space, Floor Plan - Traditional, Breakfast Area, Ceiling Fan(s), Entry Level Bedroom, Window Treatments, Wood Floors
Hot Water Natural Gas
Heating Forced Air
Cooling Central A/C
Fireplaces Number 1
Equipment Dishwasher, Disposal, Dryer, Oven/Range - Electric, Refrigerator, Washer
Fireplace Y
Window Features Bay/Bow
Appliance Dishwasher, Disposal, Dryer, Oven/Range - Electric, Refrigerator, Washer
Heat Source Natural Gas
Exterior
Exterior Feature Patio(s)
Fence Fully
Water Access N
Roof Type Shingle
Accessibility Level Entry - Main
Porch Patio(s)
Garage N
Building
Lot Description Corner, Landscaping
Story 3
Foundation Other
Sewer Public Sewer
Water Public
Architectural Style Cape Cod
Level or Stories 3
Additional Building Above Grade, Below Grade
New Construction N
Schools
School District Montgomery County Public Schools
Others
Senior Community No
Tax ID 161301424833
Ownership Fee Simple
SqFt Source Assessor
Special Listing Condition Standard
Read Less

Bought with Steven C Paxton • Keller Williams Metropolitan



