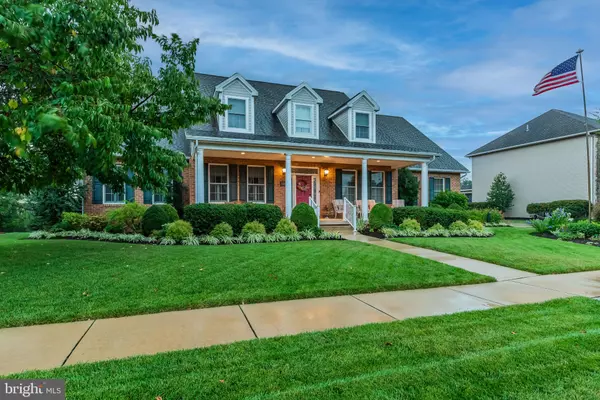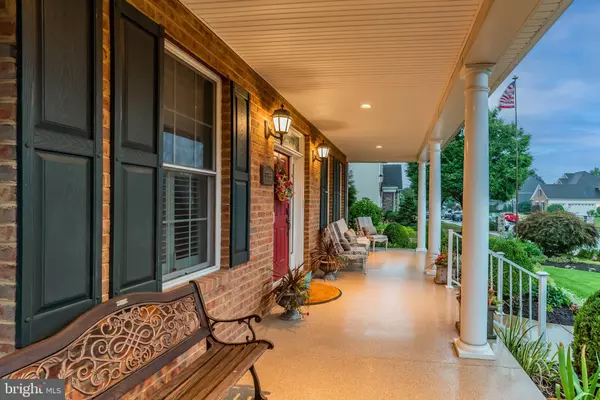For more information regarding the value of a property, please contact us for a free consultation.
1355 ARMITAGE WAY Mechanicsburg, PA 17050
Want to know what your home might be worth? Contact us for a FREE valuation!

Our team is ready to help you sell your home for the highest possible price ASAP
Key Details
Sold Price $700,000
Property Type Single Family Home
Sub Type Detached
Listing Status Sold
Purchase Type For Sale
Square Footage 4,767 sqft
Price per Sqft $146
Subdivision Hampden Station
MLS Listing ID PACB2014694
Sold Date 01/05/23
Style Traditional,Cape Cod
Bedrooms 6
Full Baths 5
HOA Fees $8/ann
HOA Y/N Y
Abv Grd Liv Area 3,567
Originating Board BRIGHT
Year Built 2008
Annual Tax Amount $6,443
Tax Year 2022
Lot Size 10,890 Sqft
Acres 0.25
Property Description
Located in the Heart of Hampden Township this Spacious Cape Code has too Many Features and Upgrades to Mention! List of Upgrades are In the Associated Documents. This Home was Custom Built and Lovingly Maintained both Inside and Out By the Current Owners. First Impressions; Welcoming/West Facing, Covered Front Patio with Professionally Installed Epoxy Floors.
Two Story Foyer Leads to an Impressive Great Room with Custom Built Ins, Dramatic Vaulted Ceilings Accented by an Inviting Gas Fireplace, and an Abundance of Natural Light. Kitchen is Highlighted by Quartz Counters, Under Cabinet Lighting, Vented Hood, Cork Floors, Custom Cabinets, and Was Designed Around Convenience and Ease of Use. Large First Floor Owners Suite with Gracious Walk In Closest and En Suite Owners Bath. Second Master Suite Located on the 2nd Floor which is Currently Being Used as a Sewing Room. 2nd Story Office has the Potential to be Used as a 6th Bedroom. Finished Basement is Perfect for Entertaining with a Wet Bar, Cork Floors, Full Bath, and Outstanding Storage. Oversized, 3 Car Side Entry Garage w/ a Potting/Storage Room. Garage Floors have Matching Epoxy Floors with the Front Patio. First Floor Drop Zone/Laundry Room/ Mud Room is Directly Off the Garage with Custom Built Ins. Eco Friendly, 600 Gallon Cistern Installed to Collect all Roof Rain Water to Reuse for the Professional Grade Landscaping. 11 Zone Irrigation System for Landscaping. 4 Zone Gas Heating/HVAC for Increased Efficiency and Comfort.
Location
State PA
County Cumberland
Area Hampden Twp (14410)
Zoning RESIDENTIAL
Direction West
Rooms
Other Rooms Dining Room, Kitchen, Family Room, Great Room, Laundry, Office
Basement Partially Finished
Main Level Bedrooms 2
Interior
Interior Features Built-Ins, Efficiency, Entry Level Bedroom, Floor Plan - Open, Kitchen - Island, Kitchen - Eat-In, Pantry, Kitchenette, Walk-in Closet(s), Wainscotting, Wood Floors, Wet/Dry Bar
Hot Water Natural Gas, Instant Hot Water
Heating Forced Air
Cooling Central A/C
Flooring Wood
Fireplaces Number 1
Fireplaces Type Gas/Propane
Fireplace Y
Window Features Low-E,Insulated,Energy Efficient
Heat Source Natural Gas
Laundry Main Floor
Exterior
Parking Features Garage - Side Entry, Oversized
Garage Spaces 3.0
Utilities Available Cable TV, Under Ground
Water Access N
Roof Type Architectural Shingle
Street Surface Black Top
Accessibility None
Road Frontage Boro/Township
Attached Garage 3
Total Parking Spaces 3
Garage Y
Building
Story 2
Foundation Permanent
Sewer Public Sewer
Water Public
Architectural Style Traditional, Cape Cod
Level or Stories 2
Additional Building Above Grade, Below Grade
New Construction N
Schools
High Schools Cumberland Valley
School District Cumberland Valley
Others
Senior Community No
Tax ID 10-15-1285-212
Ownership Fee Simple
SqFt Source Assessor
Horse Property N
Special Listing Condition Standard
Read Less

Bought with VENKATA SANIVARAPU • Cavalry Realty LLC



