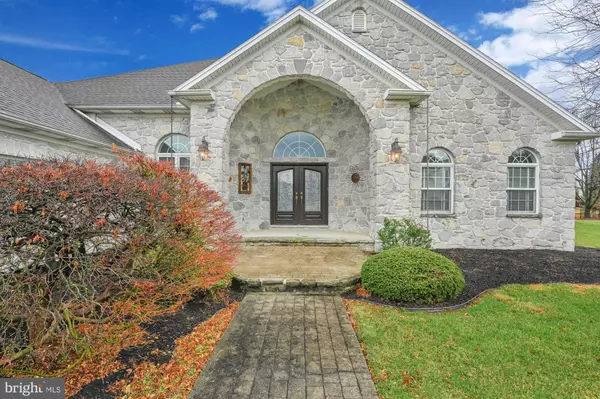For more information regarding the value of a property, please contact us for a free consultation.
1772 S MEADOW DR Mechanicsburg, PA 17055
Want to know what your home might be worth? Contact us for a FREE valuation!

Our team is ready to help you sell your home for the highest possible price ASAP
Key Details
Sold Price $512,075
Property Type Single Family Home
Sub Type Detached
Listing Status Sold
Purchase Type For Sale
Square Footage 3,214 sqft
Price per Sqft $159
Subdivision Meadowview Estates
MLS Listing ID PACB2017904
Sold Date 02/28/23
Style Ranch/Rambler
Bedrooms 4
Full Baths 3
Half Baths 1
HOA Y/N N
Abv Grd Liv Area 3,214
Originating Board BRIGHT
Year Built 1997
Annual Tax Amount $9,123
Tax Year 2022
Lot Size 0.510 Acres
Acres 0.51
Property Description
Unique opportunity for first floor living in prestigious Meadowview. Builder Edwin Ziegler originally built this stunning luxury living ranch for himself and included state of the art upgrades for its time. Dramatic Foyer has imported ceramic tile flooring, Italian lighting fixtures (sanded alabaster stone), wall niches for your favorite art and a stunning view straight thru to the rear yard. Elegant columns outline the formal Dining Room which has terrific hardwood floors. The Living Room has a gorgeous 12-foot-high coffered ceiling, French Pella sliding doors to rear patio and plush wall-to-wall carpet. Kitchen boasts Corian countertop, center island with granite countertop, custom natural cherry cabinets built by Renningers Custom Cabinetry, Jenn-Aire grill, beautiful ceramic tile back splash, double sided, swing out spice cabinet, and 2 pantries. Gathering Room off Kitchen has stone propane fireplace with cavity for wine fridge and chestnut wood fireplace mantle, awning style double pane Pella windows and beautiful hardwood floors. The Primary Bedroom wing has office or 2nd bedroom, and the Primary Bedroom itself has walk-in closet, full bath, propane fireplace and lovely entrance to rear patio. Bedrooms 3 & 4 have privacy on the other side of the house, large closets and their own bathrooms. Home also boasts 3-car side entry garage & huge first floor laundry with built-in laundry baskets. Exterior is authentic Ohio Senecca Limestone. Unfinished basement has rough in for bath. Ping pong table, workbench and shelves in basement remain.
Location
State PA
County Cumberland
Area Upper Allen Twp (14442)
Zoning RESIDENTIAL
Rooms
Other Rooms Dining Room, Primary Bedroom, Bedroom 2, Bedroom 3, Bedroom 4, Kitchen, Family Room, Basement, Foyer, Laundry, Full Bath, Half Bath
Basement Poured Concrete, Unfinished
Main Level Bedrooms 4
Interior
Interior Features Built-Ins, Carpet, Ceiling Fan(s), Combination Kitchen/Living, Dining Area, Entry Level Bedroom, Formal/Separate Dining Room, Kitchen - Eat-In, Kitchen - Island, Pantry, Primary Bath(s), Recessed Lighting, Skylight(s), Stall Shower, Walk-in Closet(s), Wood Floors
Hot Water Propane
Heating Heat Pump(s)
Cooling Central A/C
Flooring Ceramic Tile
Fireplaces Number 2
Fireplaces Type Gas/Propane
Equipment Built-In Microwave, Central Vacuum, Cooktop - Down Draft, Dishwasher, Disposal, Dryer, Refrigerator, Washer
Fireplace Y
Window Features Screens
Appliance Built-In Microwave, Central Vacuum, Cooktop - Down Draft, Dishwasher, Disposal, Dryer, Refrigerator, Washer
Heat Source Other
Laundry Main Floor
Exterior
Exterior Feature Patio(s), Brick
Parking Features Garage - Side Entry, Garage Door Opener
Garage Spaces 6.0
Utilities Available Propane
Water Access N
Roof Type Asphalt
Accessibility None
Porch Patio(s), Brick
Attached Garage 3
Total Parking Spaces 6
Garage Y
Building
Story 1
Foundation Active Radon Mitigation
Sewer Public Sewer
Water Public
Architectural Style Ranch/Rambler
Level or Stories 1
Additional Building Above Grade, Below Grade
Structure Type Dry Wall,9'+ Ceilings
New Construction N
Schools
High Schools Mechanicsburg Area
School District Mechanicsburg Area
Others
Pets Allowed Y
Senior Community No
Tax ID 42-28-2417-119
Ownership Fee Simple
SqFt Source Assessor
Acceptable Financing Cash, Conventional, FHA, VA
Horse Property N
Listing Terms Cash, Conventional, FHA, VA
Financing Cash,Conventional,FHA,VA
Special Listing Condition Standard
Pets Allowed No Pet Restrictions
Read Less

Bought with Jennifer Debernardis • Coldwell Banker Realty



