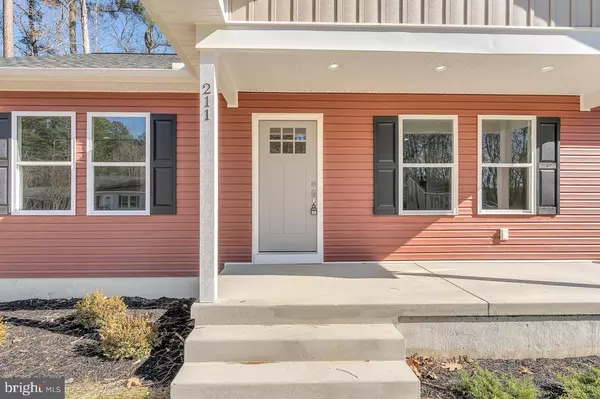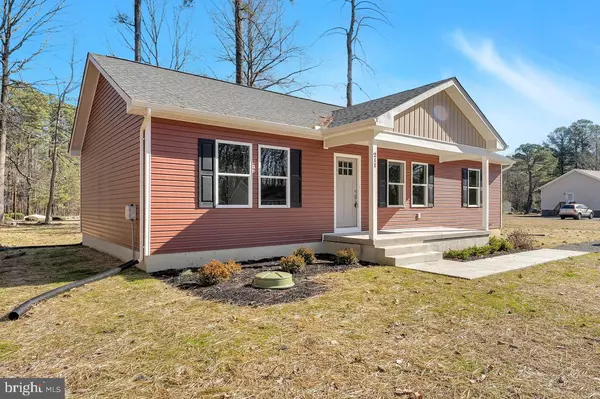For more information regarding the value of a property, please contact us for a free consultation.
211 ERICA DR Montross, VA 22520
Want to know what your home might be worth? Contact us for a FREE valuation!

Our team is ready to help you sell your home for the highest possible price ASAP
Key Details
Sold Price $252,900
Property Type Single Family Home
Sub Type Detached
Listing Status Sold
Purchase Type For Sale
Square Footage 1,400 sqft
Price per Sqft $180
Subdivision Glebe Harbor
MLS Listing ID VAWE2003784
Sold Date 04/14/23
Style Ranch/Rambler
Bedrooms 3
Full Baths 2
HOA Fees $16/ann
HOA Y/N Y
Abv Grd Liv Area 1,400
Originating Board BRIGHT
Year Built 2022
Annual Tax Amount $436
Tax Year 2021
Lot Size 10,454 Sqft
Acres 0.24
Property Description
Boasting an array of sleek finishes and a thoughtful open plan layout, this immaculate 3-bedroom, 2-bathroom new construction home is a paradigm of northern neck living. Features of this 1344 sq. ft. home include wide plank LVP floors, huge windows with western exposure so you can watch the sunset. Beyond a functional entryway space the home flows into a luminous, open- concept living, dining, and kitchen area that offer vaulted ceilings. The kitchen is equipped with white / gray granite countertops, with backsplash, 42' white shaker cabinets with stainless steel hardware , and a suite of stainless steel appliances from Whirlpool. The master bedroom sit just off the living area and has a large walk-in closet. The bathroom has ceramic tile walls in the shower areas, LVP flooring flowing in and Moen stainless steel fixtures. The "Willow" model is a brand new design created exclusively for the Glebe Harbor community. It is less than a few block away from all the amenities the club house has to offer, several parks and a playground, several nearby beaches and a boat ramp. Don't miss out on this amazing home. Builder is throwing in a BONUS 10 x 16 rear deck with stairs!!
Location
State VA
County Westmoreland
Zoning R1
Rooms
Main Level Bedrooms 3
Interior
Interior Features Ceiling Fan(s), Floor Plan - Open, Kitchen - Island, Recessed Lighting, Walk-in Closet(s)
Hot Water Electric
Heating Forced Air
Cooling Central A/C, Ceiling Fan(s)
Fireplace N
Heat Source Electric
Exterior
Amenities Available Beach, Club House, Common Grounds, Pier/Dock, Pool - Outdoor, Tennis Courts, Boat Ramp
Water Access N
Accessibility None
Road Frontage Public
Garage N
Building
Story 1
Foundation Crawl Space
Sewer Public Sewer
Water Public
Architectural Style Ranch/Rambler
Level or Stories 1
Additional Building Above Grade
New Construction Y
Schools
School District Westmoreland County Public Schools
Others
Senior Community No
Tax ID NO TAX RECORD
Ownership Fee Simple
SqFt Source Estimated
Horse Property N
Special Listing Condition Standard
Read Less

Bought with Jonathan W Snow • EXIT Realty Expertise



