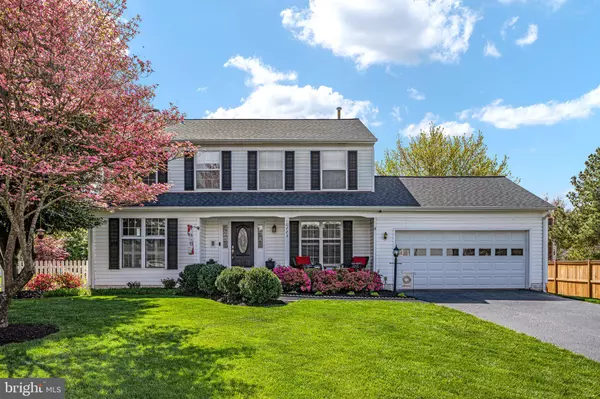For more information regarding the value of a property, please contact us for a free consultation.
10222 BENS WAY Manassas, VA 20110
Want to know what your home might be worth? Contact us for a FREE valuation!

Our team is ready to help you sell your home for the highest possible price ASAP
Key Details
Sold Price $620,000
Property Type Single Family Home
Sub Type Detached
Listing Status Sold
Purchase Type For Sale
Square Footage 3,640 sqft
Price per Sqft $170
Subdivision Cloverhill
MLS Listing ID VAMN2004310
Sold Date 05/18/23
Style Colonial
Bedrooms 4
Full Baths 2
Half Baths 1
HOA Y/N N
Abv Grd Liv Area 2,440
Originating Board BRIGHT
Year Built 1988
Annual Tax Amount $7,025
Tax Year 2023
Lot Size 0.401 Acres
Acres 0.4
Property Description
This gorgeous home located outside of the HOA - no rules! Roof 3 years, hot water heater 3 years, Brand new carpet upper level. Enjoy the beautiful landscaping and relax on the covered front porch. Hardwoods, crown molding and plantation shutters throughout main level. French doors to office w ceiling fan. Custom front door with leaded oval window and sidelights. Living room with gorgeous custom built ins and bookcase. Formal dining room with custom light fixture and built in wine rack/coffee bar. Stacked stone floor to ceiling wood burning fireplace w/slate surround. Powder room with updated vanity and fixtures. Kitchen with maple cabinets, custom backsplash, granite countertops, newer stainless steel appliances. Enormous cut out over custom sink with updated fixtures with access to enclosed florida room. Opposite corner leads to mudroom and garage access. Oversized garage with automatic door opener, built in cabinets and access door to backyard. Walk into the sun drenched window lined Florida Room with ceramic tile and stone surround woodburning fireplace.
Composite deck off back door leading to wonderful fully fenced back yard with firepit.
Wood stairs to upper level with painted balusters and shadow boxing.
Large Bedrooms on Upper level. Primary bedroom w Huge WIC and vaulted ceilings. Primary bath with linen closet and water closet. Ceramic tile, tile surround in large soaking tub and shower. Dual sink upgraded vanity and updated fixtures. 2nd bedroom with large WIC.
Hallway with hardwoods and additional linen closet.
Hall bath with LVP and upgraded vanity and fixtures.
Wrought iron balusters on Basement stairs. 5th br in basement NTC
Large unfinished storage area with washer, dryer and laundry tub. Door leading to walk up is blocked access by deck
Location
State VA
County Manassas City
Zoning R2S
Rooms
Other Rooms Living Room, Dining Room, Bedroom 2, Bedroom 3, Bedroom 4, Bedroom 5, Kitchen, Bedroom 1, Sun/Florida Room, Office, Recreation Room, Storage Room
Basement Heated, Improved, Outside Entrance, Walkout Stairs
Interior
Interior Features Built-Ins, Carpet, Ceiling Fan(s), Crown Moldings, Dining Area, Family Room Off Kitchen, Floor Plan - Traditional, Pantry, Primary Bath(s), Recessed Lighting, Soaking Tub, Stain/Lead Glass
Hot Water Natural Gas
Heating Forced Air
Cooling Ceiling Fan(s), Central A/C
Flooring Carpet, Hardwood, Luxury Vinyl Plank, Ceramic Tile
Fireplaces Number 2
Fireplaces Type Mantel(s), Stone, Wood
Equipment Dishwasher, Disposal, Dryer, Exhaust Fan, Icemaker, Refrigerator, Stainless Steel Appliances, Stove, Washer
Furnishings No
Fireplace Y
Appliance Dishwasher, Disposal, Dryer, Exhaust Fan, Icemaker, Refrigerator, Stainless Steel Appliances, Stove, Washer
Heat Source Natural Gas
Laundry Basement
Exterior
Exterior Feature Deck(s)
Parking Features Garage - Front Entry, Garage Door Opener, Inside Access
Garage Spaces 2.0
Water Access N
Accessibility None
Porch Deck(s)
Attached Garage 2
Total Parking Spaces 2
Garage Y
Building
Story 3
Foundation Block
Sewer Public Sewer
Water Public
Architectural Style Colonial
Level or Stories 3
Additional Building Above Grade, Below Grade
Structure Type 9'+ Ceilings
New Construction N
Schools
Elementary Schools Round
Middle Schools Metz
High Schools Osbourn
School District Manassas City Public Schools
Others
Pets Allowed Y
Senior Community No
Tax ID 090020234
Ownership Fee Simple
SqFt Source Assessor
Security Features Electric Alarm
Acceptable Financing Cash, Conventional, FHA, VA
Horse Property N
Listing Terms Cash, Conventional, FHA, VA
Financing Cash,Conventional,FHA,VA
Special Listing Condition Standard
Pets Allowed No Pet Restrictions
Read Less

Bought with Jason Cheperdak • Samson Properties



