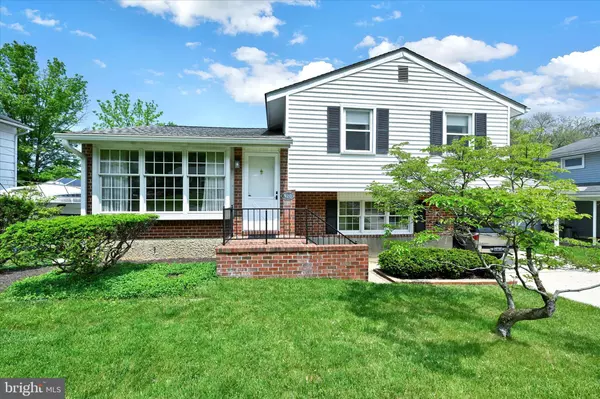For more information regarding the value of a property, please contact us for a free consultation.
920 CROMWELL BRIDGE RD Towson, MD 21286
Want to know what your home might be worth? Contact us for a FREE valuation!

Our team is ready to help you sell your home for the highest possible price ASAP
Key Details
Sold Price $395,000
Property Type Single Family Home
Sub Type Detached
Listing Status Sold
Purchase Type For Sale
Square Footage 1,428 sqft
Price per Sqft $276
Subdivision Cromwell Valley
MLS Listing ID MDBC2067458
Sold Date 06/14/23
Style Split Level
Bedrooms 3
Full Baths 1
Half Baths 1
HOA Y/N N
Abv Grd Liv Area 1,428
Originating Board BRIGHT
Year Built 1958
Annual Tax Amount $3,871
Tax Year 2022
Lot Size 8,970 Sqft
Acres 0.21
Lot Dimensions 1.00 x
Property Description
What a charming and well maintained home! Pristine and updated throughout the years, its longtime owner has cherished and enjoyed the fine features of this classic mid-century design, still so popular today! Vaulted ceilings grace the LR & DR, adding a beautiful sense of light and space! Parquet wood floors enhance the warmth of this cozy yet spacious home. Formal living spaces are supplemented by the lower level family room, office/den/4th BR, powder room, plus three season sunroom! The layout of this four level split offers room for guests, home office, recreation room, enclosed porch for indoor/outdoor entertaining, and an attached garden shed adjacent to the carport! Lots to love about this affordable individual home in a super convenient location in the heart of Towson!
Location
State MD
County Baltimore
Zoning RES
Rooms
Other Rooms Living Room, Dining Room, Primary Bedroom, Bedroom 2, Bedroom 3, Kitchen, Family Room, Sun/Florida Room, Office, Storage Room
Basement Sump Pump, Unfinished, Shelving, Windows, Workshop
Interior
Interior Features Carpet, Ceiling Fan(s), Floor Plan - Traditional, Formal/Separate Dining Room, Tub Shower, Built-Ins, Family Room Off Kitchen
Hot Water Natural Gas
Heating Baseboard - Hot Water
Cooling Ceiling Fan(s), Central A/C
Flooring Partially Carpeted, Wood, Vinyl
Equipment Built-In Range, Dishwasher, Dryer, Dryer - Gas, Extra Refrigerator/Freezer, Oven/Range - Gas, Refrigerator, Washer, Water Heater, Microwave
Fireplace N
Window Features Double Hung,Replacement,Double Pane
Appliance Built-In Range, Dishwasher, Dryer, Dryer - Gas, Extra Refrigerator/Freezer, Oven/Range - Gas, Refrigerator, Washer, Water Heater, Microwave
Heat Source Natural Gas
Laundry Basement, Dryer In Unit, Has Laundry, Lower Floor, Washer In Unit
Exterior
Exterior Feature Porch(es), Enclosed
Garage Spaces 3.0
Water Access N
View Garden/Lawn
Roof Type Asphalt
Accessibility None
Porch Porch(es), Enclosed
Total Parking Spaces 3
Garage N
Building
Lot Description Front Yard, Landscaping, Rear Yard
Story 4
Foundation Block
Sewer Public Sewer
Water Public
Architectural Style Split Level
Level or Stories 4
Additional Building Above Grade, Below Grade
Structure Type Cathedral Ceilings
New Construction N
Schools
School District Baltimore County Public Schools
Others
Senior Community No
Tax ID 04090912002530
Ownership Fee Simple
SqFt Source Assessor
Special Listing Condition Standard
Read Less

Bought with Randy Pomfrey • Cummings & Co. Realtors



