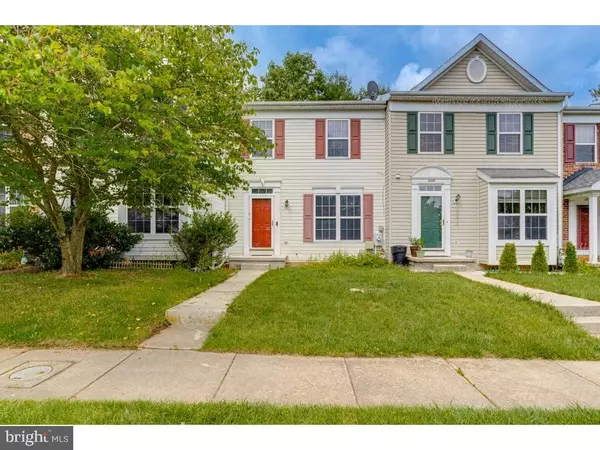For more information regarding the value of a property, please contact us for a free consultation.
11106 BASKERVILLE RD Reisterstown, MD 21136
Want to know what your home might be worth? Contact us for a FREE valuation!

Our team is ready to help you sell your home for the highest possible price ASAP
Key Details
Sold Price $335,000
Property Type Townhouse
Sub Type Interior Row/Townhouse
Listing Status Sold
Purchase Type For Sale
Square Footage 1,840 sqft
Price per Sqft $182
Subdivision Suburbia
MLS Listing ID MDBC2073518
Sold Date 08/29/23
Style Traditional
Bedrooms 4
Full Baths 3
Half Baths 1
HOA Fees $36/mo
HOA Y/N Y
Abv Grd Liv Area 1,360
Originating Board BRIGHT
Year Built 1997
Annual Tax Amount $3,301
Tax Year 2023
Property Description
Move in ready beautiful Remodeled 3/4 bedroom 3.5 bathrooms townhome conveniently located in the Village of Timbergrove. Hardwood floor and laminate floor throughout the house and just freshly paint throughout! The main level features a powder room, living room/dining room combo and a spacious rear eat-in kitchen with gas cooking, pantry. From the kitchen, walk out to the large deck which overlooks the woods, offering both peace & privacy. The upper level offers a Master bedroom with vaulted ceiling, a walk-in closet and an en-suite bath! There are also 2 other bedrooms & another full bath on the upper level. The fully finished basement, includes a large family room, 4th bedroom, full Bathroom, laundry & slider to the brick patio. Remodel was done 3 years ago and new water heater 2022.Community has a clubhouse, outdoor pool and playground! Convenient to restaurants, shopping & commuter routes! Be sure to check it out will not last long!
Location
State MD
County Baltimore
Zoning NONE
Rooms
Other Rooms Living Room, Dining Room, Primary Bedroom, Bedroom 2, Bedroom 3, Bedroom 4, Kitchen, Game Room
Basement Improved, Rear Entrance, Windows, Fully Finished, Full, Heated, Outside Entrance, Sump Pump
Interior
Interior Features Attic, Dining Area, Combination Kitchen/Living, Sprinkler System, Pantry, Formal/Separate Dining Room, Primary Bath(s), Store/Office, Upgraded Countertops, Walk-in Closet(s), Ceiling Fan(s), Central Vacuum, Floor Plan - Open
Hot Water Electric
Heating Central
Cooling Central A/C
Flooring Hardwood, Ceramic Tile, Laminated
Equipment Central Vacuum, Dishwasher, Disposal, Refrigerator, Built-In Microwave, Dryer - Front Loading, Stove, Washer - Front Loading, Water Dispenser, Icemaker, Stainless Steel Appliances, Dryer - Gas, ENERGY STAR Dishwasher
Furnishings No
Fireplace N
Appliance Central Vacuum, Dishwasher, Disposal, Refrigerator, Built-In Microwave, Dryer - Front Loading, Stove, Washer - Front Loading, Water Dispenser, Icemaker, Stainless Steel Appliances, Dryer - Gas, ENERGY STAR Dishwasher
Heat Source Central
Laundry Basement, Dryer In Unit, Washer In Unit
Exterior
Parking On Site 1
Fence Wood
Utilities Available Cable TV Available, Natural Gas Available
Amenities Available Picnic Area, Pool - Outdoor, Swimming Pool, Club House, Tot Lots/Playground
Water Access N
Accessibility Other
Road Frontage City/County, Road Maintenance Agreement
Garage N
Building
Lot Description Front Yard, Rear Yard, Partly Wooded
Story 3
Foundation Other
Sewer Public Sewer
Water Public
Architectural Style Traditional
Level or Stories 3
Additional Building Above Grade, Below Grade
Structure Type Dry Wall
New Construction N
Schools
Elementary Schools Reisterstown
Middle Schools Franklin
High Schools Franklin
School District Baltimore County Public Schools
Others
Pets Allowed Y
HOA Fee Include Common Area Maintenance,Snow Removal,Trash,Recreation Facility,Sewer,Road Maintenance,Pool(s)
Senior Community No
Tax ID 04042200003975
Ownership Other
Security Features Security System,Sprinkler System - Indoor,Carbon Monoxide Detector(s),Exterior Cameras,Smoke Detector
Acceptable Financing Conventional, FHA 203(k), Cash, FHA, VA
Horse Property N
Listing Terms Conventional, FHA 203(k), Cash, FHA, VA
Financing Conventional,FHA 203(k),Cash,FHA,VA
Special Listing Condition Standard
Pets Allowed Case by Case Basis
Read Less

Bought with Dekisha Raquel Posey • NextHome Prime Properties



