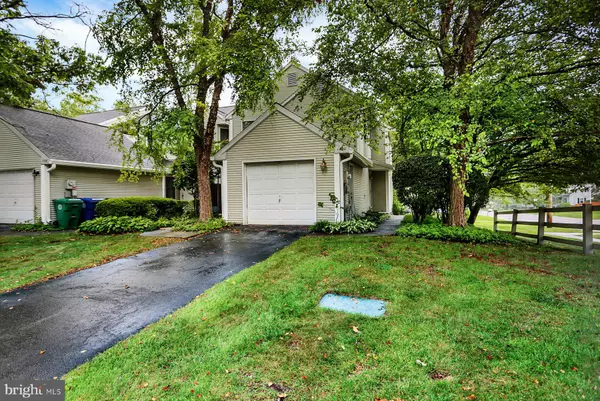For more information regarding the value of a property, please contact us for a free consultation.
1120 ABERDEEN CT Harrisburg, PA 17111
Want to know what your home might be worth? Contact us for a FREE valuation!

Our team is ready to help you sell your home for the highest possible price ASAP
Key Details
Sold Price $240,000
Property Type Townhouse
Sub Type End of Row/Townhouse
Listing Status Sold
Purchase Type For Sale
Square Footage 2,226 sqft
Price per Sqft $107
Subdivision Hidden Lake
MLS Listing ID PADA2025806
Sold Date 10/06/23
Style Traditional
Bedrooms 3
Full Baths 2
Half Baths 1
HOA Fees $185/mo
HOA Y/N Y
Abv Grd Liv Area 1,726
Originating Board BRIGHT
Year Built 1989
Annual Tax Amount $3,360
Tax Year 2022
Lot Size 1,742 Sqft
Acres 0.04
Property Description
Welcome to this exquisite end unit townhouse that epitomizes both comfort and elegance. Nestled in a sought after Hidden Lake neighborhood, this property offers the perfect blend of modern design and thoughtful layout. As you approach the home, the charming curb appeal immediately catches your eye. The attached one car garage not only provides convenience but also adds to the overall aesthetic. Step inside and be greeted by an abundance of natural light that filters through the expansive windows, illuminating the open-concept living space. The main level boasts a seamless flow between the living room, dining area, and kitchen, making it ideal for entertaining guests or enjoying quality family time. Venture upstairs to discover the luxurious primary suite, complete with a spacious bedroom, a walk-in closet, and an en-suite bathroom that exudes comfort and tranquility. Two additional well-appointed bedrooms provide flexibility for a growing family, guests, or a home office. The second full bathroom on this level ensures convenience for all occupants. But that's not all this townhouse also offers a partially finished basement that holds endless possibilities. Whether you envision a cozy media room, a home gym, or a playroom, this space allows you to customize it to suit your unique lifestyle. HOA covers snow removal, grass/landscape, deck and gutter maintenance, roof replacement and use of the community pool/tennis courts/community room are included in the monthly HOA fee. Now is your opportunity, don't wait - won't last!
Location
State PA
County Dauphin
Area Lower Paxton Twp (14035)
Zoning RESIDENTIAL
Rooms
Other Rooms Living Room, Dining Room, Primary Bedroom, Bedroom 2, Bedroom 3, Kitchen, Family Room, Foyer, Laundry, Primary Bathroom, Full Bath, Half Bath
Basement Partially Finished, Interior Access
Interior
Hot Water Natural Gas
Heating Forced Air
Cooling Central A/C
Flooring Hardwood, Vinyl
Fireplaces Number 1
Fireplaces Type Gas/Propane
Fireplace Y
Heat Source Natural Gas
Laundry Lower Floor
Exterior
Exterior Feature Deck(s)
Parking Features Garage - Front Entry
Garage Spaces 2.0
Amenities Available Club House, Swimming Pool, Tennis Courts
Water Access N
Roof Type Asphalt
Accessibility None
Porch Deck(s)
Attached Garage 1
Total Parking Spaces 2
Garage Y
Building
Story 2
Foundation Block
Sewer Public Sewer
Water Public
Architectural Style Traditional
Level or Stories 2
Additional Building Above Grade, Below Grade
Structure Type Dry Wall
New Construction N
Schools
Elementary Schools South Side
Middle Schools Central Dauphin East
High Schools Central Dauphin East
School District Central Dauphin
Others
HOA Fee Include Lawn Maintenance,Snow Removal,Ext Bldg Maint
Senior Community No
Tax ID 35-114-001-000-0000
Ownership Fee Simple
SqFt Source Assessor
Security Features Smoke Detector
Acceptable Financing Cash, Conventional
Listing Terms Cash, Conventional
Financing Cash,Conventional
Special Listing Condition Standard
Read Less

Bought with ELLEN M. STOVER • RE/MAX Premier Services



