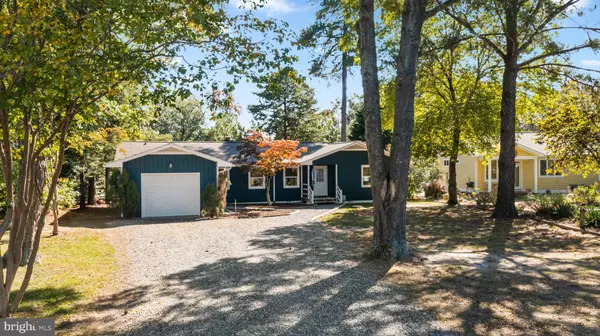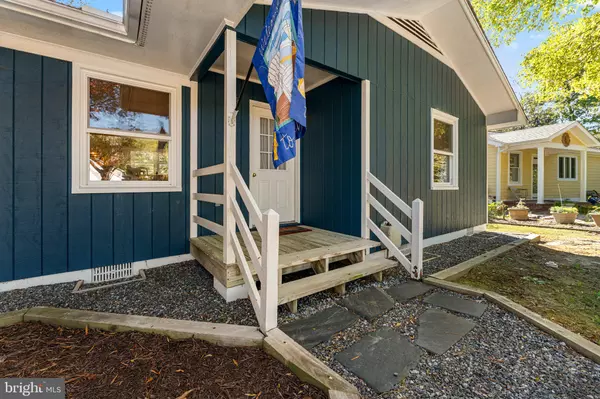For more information regarding the value of a property, please contact us for a free consultation.
142 PARRISH LOOP Montross, VA 22520
Want to know what your home might be worth? Contact us for a FREE valuation!

Our team is ready to help you sell your home for the highest possible price ASAP
Key Details
Sold Price $425,000
Property Type Single Family Home
Sub Type Detached
Listing Status Sold
Purchase Type For Sale
Square Footage 1,826 sqft
Price per Sqft $232
Subdivision Glebe Harbor
MLS Listing ID VAWE2005534
Sold Date 11/14/23
Style Ranch/Rambler
Bedrooms 3
Full Baths 2
HOA Y/N N
Abv Grd Liv Area 1,826
Originating Board BRIGHT
Year Built 1983
Annual Tax Amount $1,825
Tax Year 2017
Property Description
This charming three-bedroom, two-bath waterfront home comes fully furnished and ready to make your own. Situated in the sought-after Glebe Harbor community, it offers breathtaking views of the water. The property includes a private dock and 10,000-pound boatlift, making it ideal for boating and fishing enthusiasts.
The interior features a spacious open concept living area with water views. Updated windows flood the space with natural light, highlighting the beautiful pine floors.
The primary bedroom offers an ensuite bath while two additional well-appointed bedrooms and hall bath provide space for family or guests. Enjoy outdoor living on the deck overlooking the water, perfect for relaxing or entertaining.
This well-maintained home boasts an updated roof, windows, gutters and dock.
This Montross waterfront home offers a tranquil escape from the hustle and bustle of city life, while still providing modern comforts (including Wifi!!) and scenic beauty. Don't miss the opportunity to make this peaceful retreat your own!
Location
State VA
County Westmoreland
Zoning R1
Rooms
Main Level Bedrooms 3
Interior
Interior Features Carpet, Ceiling Fan(s), Combination Dining/Living, Dining Area, Floor Plan - Open, Kitchen - Island, Primary Bath(s), Window Treatments, Wood Floors
Hot Water Electric
Heating Central
Cooling Central A/C
Flooring Carpet, Wood
Fireplaces Number 1
Fireplaces Type Gas/Propane
Equipment Dishwasher, Dryer, Refrigerator, Stove, Washer, Water Heater
Furnishings Yes
Fireplace Y
Appliance Dishwasher, Dryer, Refrigerator, Stove, Washer, Water Heater
Heat Source Propane - Leased
Laundry Main Floor, Dryer In Unit, Washer In Unit
Exterior
Parking Features Garage Door Opener
Garage Spaces 3.0
Waterfront Description Private Dock Site
Water Access Y
View Water
Accessibility Other
Attached Garage 1
Total Parking Spaces 3
Garage Y
Building
Story 1
Foundation Crawl Space
Sewer Public Sewer
Water Public
Architectural Style Ranch/Rambler
Level or Stories 1
Additional Building Above Grade, Below Grade
New Construction N
Schools
School District Westmoreland County Public Schools
Others
Pets Allowed Y
Senior Community No
Tax ID 26K2 1 196
Ownership Fee Simple
SqFt Source Estimated
Special Listing Condition Standard
Pets Allowed No Pet Restrictions
Read Less

Bought with Non Member • Non Subscribing Office



