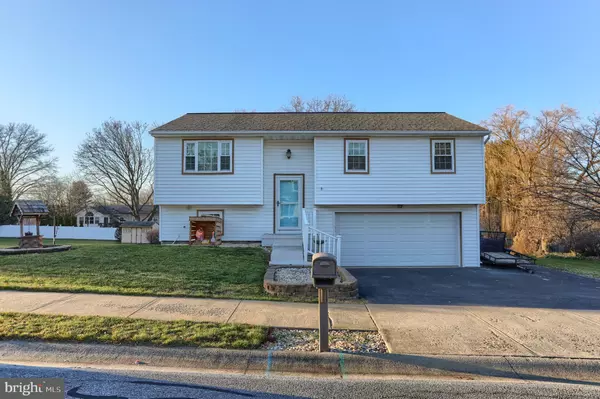For more information regarding the value of a property, please contact us for a free consultation.
229 CONWAY DR Lititz, PA 17543
Want to know what your home might be worth? Contact us for a FREE valuation!

Our team is ready to help you sell your home for the highest possible price ASAP
Key Details
Sold Price $339,900
Property Type Single Family Home
Sub Type Detached
Listing Status Sold
Purchase Type For Sale
Square Footage 1,532 sqft
Price per Sqft $221
Subdivision None Available
MLS Listing ID PALA2044896
Sold Date 02/09/24
Style Bi-level
Bedrooms 2
Full Baths 2
HOA Y/N N
Abv Grd Liv Area 1,244
Originating Board BRIGHT
Year Built 1986
Annual Tax Amount $4,461
Tax Year 2022
Lot Size 0.320 Acres
Acres 0.32
Property Description
Your new home in 2024! Located in a desirable area and close to downtown Lititz, this home has undergone thoughtful updates throughout and is move-in ready! The heart of the home is a beautifully updated kitchen, where form meets function. Granite countertops, stainless steel appliances, ample storage, pantry, and laundry area complete the space. The open-concept layout ensures a seamless flow into the dining and living areas, creating a perfect environment for both everyday living and entertaining. Spacious living room, primary bedroom with
Venture to the lower level, and you'll discover a versatile space that can be customized to suit your lifestyle. This level offers a full bath and a space for a home office, a 3rd bedroom or an entertainment area—the possibilities are endless. Beyond the interior, the property continues to impress with its outdoor amenities. Step onto the 16x16 deck, where you can enjoy al fresco dining, entertain guests, or simply unwind. You'll also enjoy the above ground pool (needs a new liner) and hot tub . A well-maintained yard provides a serene backdrop for outdoor activities and gatherings. Imagine enjoying your morning coffee on the deck or hosting summer barbecues in the spacious backyard – this home effortlessly blends indoor and outdoor living. 2 car attached garage. Newer roof in 2018. Newer windows in 2019. New carpet/flooring throughout the main floor. Downtown Lititz, is just 2 miles away, and where you'll find cultural, culinary, and community delights. Explore the charming streets lined with boutiques, cafes, and local shops. Immerse yourself in the rich history of the town. With its prime location, excellent schools, and proximity to amenities, this home offers not just a place to live but a lifestyle to savor. Don't miss the opportunity to make this stunning property your own – schedule a showing today!
Location
State PA
County Lancaster
Area Lititz Boro (10537)
Zoning RESIDENTIAL
Rooms
Other Rooms Living Room, Dining Room, Primary Bedroom, Bedroom 2, Kitchen, Family Room, Full Bath
Basement Garage Access, Heated, Interior Access, Outside Entrance, Walkout Level, Fully Finished
Main Level Bedrooms 2
Interior
Interior Features Carpet, Ceiling Fan(s), Chair Railings, Floor Plan - Open, Stall Shower, Upgraded Countertops
Hot Water Electric
Heating Baseboard - Electric
Cooling Central A/C
Equipment Built-In Microwave, Dishwasher, Oven/Range - Electric, Refrigerator, Stainless Steel Appliances, Water Heater
Fireplace N
Appliance Built-In Microwave, Dishwasher, Oven/Range - Electric, Refrigerator, Stainless Steel Appliances, Water Heater
Heat Source Electric
Laundry Main Floor
Exterior
Exterior Feature Deck(s)
Parking Features Garage - Front Entry, Inside Access
Garage Spaces 2.0
Pool Above Ground
Water Access N
Accessibility 2+ Access Exits, Grab Bars Mod
Porch Deck(s)
Attached Garage 2
Total Parking Spaces 2
Garage Y
Building
Lot Description Front Yard, Landscaping, Rear Yard, Road Frontage, SideYard(s)
Story 2
Foundation Block
Sewer Public Sewer
Water Public
Architectural Style Bi-level
Level or Stories 2
Additional Building Above Grade, Below Grade
New Construction N
Schools
Middle Schools Warwick
High Schools Warwick
School District Warwick
Others
Senior Community No
Tax ID 370-86545-0-0000
Ownership Fee Simple
SqFt Source Assessor
Acceptable Financing Cash, Conventional, FHA, PHFA, VA, USDA
Listing Terms Cash, Conventional, FHA, PHFA, VA, USDA
Financing Cash,Conventional,FHA,PHFA,VA,USDA
Special Listing Condition Standard
Read Less

Bought with Austin Zechman • Iron Valley Real Estate



