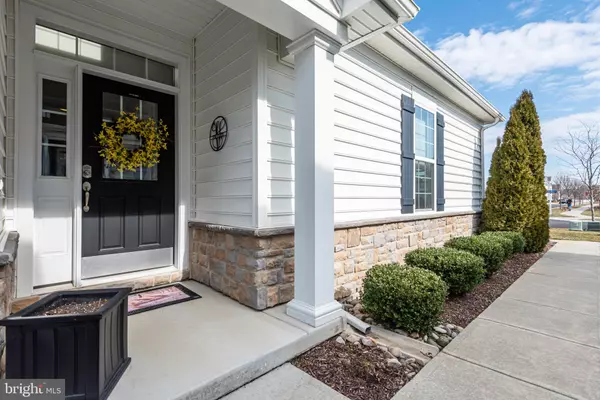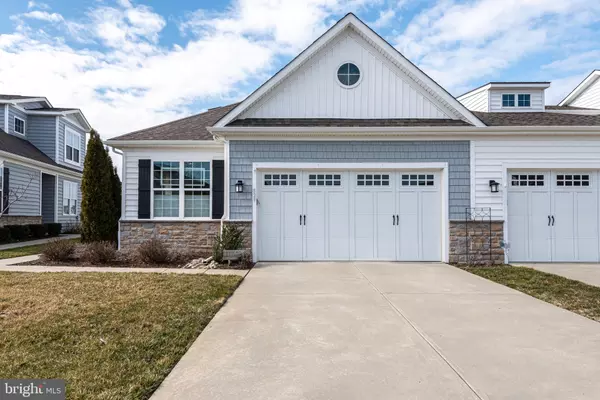For more information regarding the value of a property, please contact us for a free consultation.
829 MOORINGS CIR #142 Stevensville, MD 21666
Want to know what your home might be worth? Contact us for a FREE valuation!

Our team is ready to help you sell your home for the highest possible price ASAP
Key Details
Sold Price $675,000
Property Type Condo
Sub Type Condo/Co-op
Listing Status Sold
Purchase Type For Sale
Square Footage 2,284 sqft
Price per Sqft $295
Subdivision Bay Bridge Cove
MLS Listing ID MDQA2008850
Sold Date 04/23/24
Style Colonial,Carriage House,Craftsman,Traditional,Transitional
Bedrooms 3
Full Baths 3
Condo Fees $160/mo
HOA Fees $221/mo
HOA Y/N Y
Abv Grd Liv Area 2,284
Originating Board BRIGHT
Year Built 2017
Annual Tax Amount $4,456
Tax Year 2023
Property Description
Captivating 3 bedroom, 3 full bath home with numerous upgrades throughout. This home is move in ready and is waiting for its new owners. Please check out the video showing all aspects of this wonderful home including outside featuring a screened in porch and deck. Pond and pastural views. Community amenities include tennis courts, community pool and more. Located conveniently for all shopping and restaurants on Kent Island with easy access to Rt 50 and the bay bridge. Welcome to the land of pleasant living.
There is a capital contribution fee due at time of settlement. The community is both a HOA and Condominium Association.
Location
State MD
County Queen Annes
Zoning SMPD
Rooms
Other Rooms Living Room, Dining Room, Primary Bedroom, Bedroom 2, Bedroom 3, Kitchen, Foyer, Sun/Florida Room, Laundry, Loft, Storage Room, Primary Bathroom, Full Bath
Main Level Bedrooms 2
Interior
Interior Features Attic, Breakfast Area, Carpet, Ceiling Fan(s), Combination Kitchen/Living, Dining Area, Entry Level Bedroom, Floor Plan - Open, Formal/Separate Dining Room, Primary Bath(s), Recessed Lighting, Tub Shower, Upgraded Countertops, Walk-in Closet(s), Window Treatments, Other
Hot Water Electric
Heating Heat Pump(s)
Cooling Central A/C, Ceiling Fan(s)
Fireplaces Number 1
Fireplaces Type Stone, Electric
Equipment Dishwasher, Built-In Microwave, Oven/Range - Electric, Refrigerator, Water Heater, Washer, Dryer
Fireplace Y
Appliance Dishwasher, Built-In Microwave, Oven/Range - Electric, Refrigerator, Water Heater, Washer, Dryer
Heat Source Electric
Laundry Has Laundry, Main Floor
Exterior
Exterior Feature Deck(s), Porch(es)
Parking Features Garage - Front Entry, Garage Door Opener, Inside Access
Garage Spaces 4.0
Amenities Available Club House, Common Grounds, Fitness Center, Jog/Walk Path, Picnic Area, Retirement Community, Tennis Courts
Water Access N
View Pond, Scenic Vista
Accessibility None
Porch Deck(s), Porch(es)
Attached Garage 2
Total Parking Spaces 4
Garage Y
Building
Story 2
Foundation Crawl Space
Sewer Public Sewer
Water Public
Architectural Style Colonial, Carriage House, Craftsman, Traditional, Transitional
Level or Stories 2
Additional Building Above Grade, Below Grade
New Construction N
Schools
School District Queen Anne'S County Public Schools
Others
Pets Allowed Y
HOA Fee Include Common Area Maintenance,Other
Senior Community Yes
Age Restriction 55
Tax ID 1804125686
Ownership Condominium
Acceptable Financing Cash, Conventional, VA
Listing Terms Cash, Conventional, VA
Financing Cash,Conventional,VA
Special Listing Condition Standard
Pets Allowed Breed Restrictions, Size/Weight Restriction, Number Limit
Read Less

Bought with Kathleen M Higginbotham • Keller Williams Flagship of Maryland



