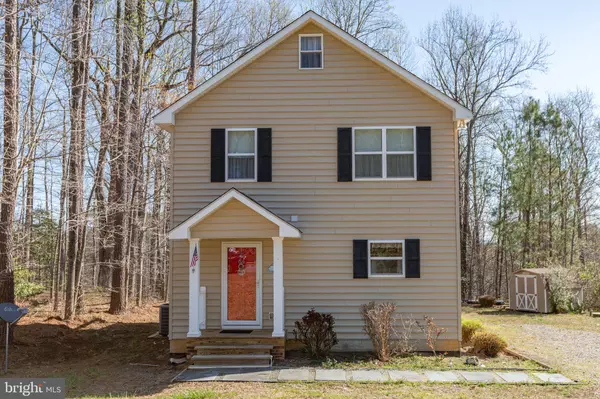For more information regarding the value of a property, please contact us for a free consultation.
59 BAY POINTE DR Montross, VA 22520
Want to know what your home might be worth? Contact us for a FREE valuation!

Our team is ready to help you sell your home for the highest possible price ASAP
Key Details
Sold Price $291,700
Property Type Single Family Home
Sub Type Detached
Listing Status Sold
Purchase Type For Sale
Square Footage 1,400 sqft
Price per Sqft $208
Subdivision Currioman Bay Estates
MLS Listing ID VAWE2006364
Sold Date 06/28/24
Style Colonial,Traditional
Bedrooms 3
Full Baths 2
Half Baths 1
HOA Fees $10/ann
HOA Y/N Y
Abv Grd Liv Area 1,400
Originating Board BRIGHT
Year Built 2010
Annual Tax Amount $1,001
Tax Year 2017
Lot Size 0.270 Acres
Acres 0.27
Property Description
Escape to Scenic Living in CURRIOMAN BAY ESTATES! Discover this gem nestled amidst the serene beauty of sought after Stratford Harbour, offering seasonal glimpses through the treetops to the waters of the Potomac River. This delightful home boasts 3 bedrooms, 2.5 bathrooms, and an inviting open concept layout that unites the living, dining, and kitchen areas into a harmonious space that's perfect for entertaining and everyday living. Sizable Attic Space: Envision your own creative touch with the pull-down attic stairs, leading you to a potential 4th bedroom or a chic loft—ideal for enhancing your living area or exploring additional square footage. Step outside onto the screened porch for a peaceful retreat, or enjoy the private deck off the primary bedroom—the perfect spot to sip morning coffee or unwind with an evening glass of wine. Large closets cater to your organizational needs, while the fully encapsulated crawl space provides additional storage potential, preserving your living areas for enjoyment and relaxation. Simplify your daily routine with laundry facilities conveniently located on the main level and a practical shed for extra storage necessities. A well-maintained gravel driveway offers plenty of parking space for residents and visiting guests alike. With a short drive, residents can indulge in the luxurious community pool (additional membership fees required), perfect for hot summer days or fostering new friendships. Stay connected with ease thanks to available cable TV and internet services, ensuring you never miss out on work or entertainment. Enjoy the efficiency and simplicity of all electric systems within the home. Whether seeking a lucrative VRBO opportunity, a serene weekend getaway, or establishing your full-time residence, this Stratford Harbour home caters to a diverse array of living scenarios.
Welcome to a place where tranquility, comfort, and convenience converge. Picture yourself in this Stratford Harbour haven, where every day feels like a holiday. Don't miss this chance to claim your piece of paradise. Contact us today for a private viewing and experience the allure of this Stratford Harbour home firsthand!
Location
State VA
County Westmoreland
Zoning R
Rooms
Other Rooms Dining Room, Kitchen, Family Room
Interior
Hot Water Electric
Heating Central
Cooling Central A/C
Fireplace N
Heat Source Electric
Exterior
Exterior Feature Deck(s), Porch(es), Screened
Garage Spaces 6.0
Water Access Y
View River, Limited, Trees/Woods
Accessibility None
Porch Deck(s), Porch(es), Screened
Total Parking Spaces 6
Garage N
Building
Story 2
Foundation Crawl Space
Sewer Public Sewer
Water Public
Architectural Style Colonial, Traditional
Level or Stories 2
Additional Building Above Grade, Below Grade
New Construction N
Schools
High Schools Washington & Lee
School District Westmoreland County Public Schools
Others
Senior Community No
Tax ID 23E 34
Ownership Fee Simple
SqFt Source Estimated
Special Listing Condition Standard
Read Less

Bought with Jonathan W Snow • EXIT Realty Expertise



