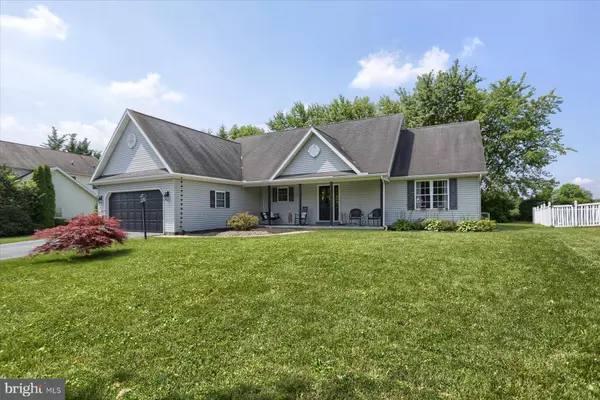For more information regarding the value of a property, please contact us for a free consultation.
123 MACINTOSH DR Palmyra, PA 17078
Want to know what your home might be worth? Contact us for a FREE valuation!

Our team is ready to help you sell your home for the highest possible price ASAP
Key Details
Sold Price $437,000
Property Type Single Family Home
Sub Type Detached
Listing Status Sold
Purchase Type For Sale
Square Footage 2,592 sqft
Price per Sqft $168
Subdivision Orchard Hill Estates
MLS Listing ID PALN2015246
Sold Date 07/22/24
Style Ranch/Rambler
Bedrooms 3
Full Baths 2
Half Baths 1
HOA Y/N N
Abv Grd Liv Area 1,592
Originating Board BRIGHT
Year Built 2002
Annual Tax Amount $6,134
Tax Year 2023
Lot Size 0.280 Acres
Acres 0.28
Property Description
SIMPLY GORGEOUS! All new trendy paint colors, LPV flooring and lighting throughout this lovely ranch home with picturesque sunset views! Offering a spacious open floorplan, this delightful ranch features a vaulted first floor Living Room, open to a handsome kitchen with a generous amount of cabinets, large island with breakfast bar, and Stainless Steel appliances including Refrigerator, Dishwasher, Built-In Microwave, and gas Oven/Range. Complete with breakfast buffet, the Kitchen boasts a spacious eat-in area. The dining area with a view leads outside to the covered patio, with enchanting string lighting that stays. The private Primary Bedroom features an en-suite Full Bath with dual sink vanity and generous Walk-In Closet. Additionally, the Main Floor Laundry presents a wonderful option for the ease of 1st floor living. The spacious 2nd and 3rd bedrooms have adjacent full bath and plenty of closet space (one with a walk-in!) The full, finished basement with high ceilings is an awesome addition! Plenty of options for finished living space for family room, recreation room, an in-home gym, office space or craft room; and there's still plenty of room for storage in the back section of the basement. Enjoy entertaining on the inviting covered front porch, complete with porch swing, or enjoy summer evenings on the rear covered patio. Utilize the shed for storing items outside of the Two-Car Garage. Efficient forced air gas heat and Central Air. No HOA here, just a sweet neighborhood conveniently located minutes to Hershey, downtown Harrisburg, Harrisburg International Airport, Palmyra High School, and Penn State Harrisburg. Move right in, today!
Location
State PA
County Lebanon
Area Palmyra Boro (13216)
Zoning RESIDENTIAL
Rooms
Other Rooms Primary Bedroom, Kitchen, Family Room, Laundry, Storage Room, Bathroom 2, Primary Bathroom, Half Bath
Basement Full, Partially Finished, Fully Finished
Main Level Bedrooms 3
Interior
Interior Features Breakfast Area, Combination Kitchen/Living, Combination Kitchen/Dining, Combination Dining/Living, Entry Level Bedroom, Walk-in Closet(s), Primary Bath(s), Floor Plan - Open, Ceiling Fan(s)
Hot Water Electric
Heating Forced Air
Cooling Central A/C
Flooring Luxury Vinyl Plank
Equipment Built-In Microwave, Refrigerator, Dishwasher, Oven/Range - Gas, Water Heater, Disposal
Fireplace N
Appliance Built-In Microwave, Refrigerator, Dishwasher, Oven/Range - Gas, Water Heater, Disposal
Heat Source Natural Gas
Laundry Main Floor
Exterior
Exterior Feature Porch(es), Deck(s)
Parking Features Garage - Front Entry
Garage Spaces 9.0
Water Access N
Roof Type Shingle
Accessibility Doors - Swing In
Porch Porch(es), Deck(s)
Attached Garage 2
Total Parking Spaces 9
Garage Y
Building
Lot Description Level
Story 1
Foundation Concrete Perimeter
Sewer Public Sewer
Water Public
Architectural Style Ranch/Rambler
Level or Stories 1
Additional Building Above Grade, Below Grade
Structure Type Dry Wall
New Construction N
Schools
High Schools Palmyra Area
School District Palmyra Area
Others
Senior Community No
Tax ID 16-2290904-360645-0000
Ownership Fee Simple
SqFt Source Assessor
Acceptable Financing Cash, Conventional, FHA, VA
Listing Terms Cash, Conventional, FHA, VA
Financing Cash,Conventional,FHA,VA
Special Listing Condition Standard
Read Less

Bought with KELLEEN KERCHNER • Howard Hanna Company-Harrisburg



