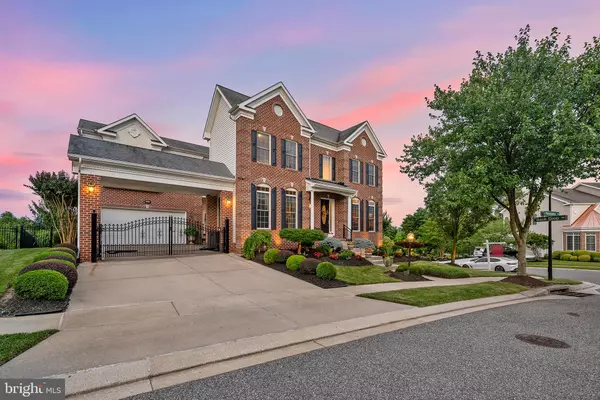For more information regarding the value of a property, please contact us for a free consultation.
9129 PANORAMA DR Perry Hall, MD 21128
Want to know what your home might be worth? Contact us for a FREE valuation!

Our team is ready to help you sell your home for the highest possible price ASAP
Key Details
Sold Price $850,000
Property Type Single Family Home
Sub Type Detached
Listing Status Sold
Purchase Type For Sale
Square Footage 5,273 sqft
Price per Sqft $161
Subdivision None Available
MLS Listing ID MDBC2098730
Sold Date 07/22/24
Style Other
Bedrooms 6
Full Baths 5
HOA Fees $103/qua
HOA Y/N Y
Abv Grd Liv Area 3,680
Originating Board BRIGHT
Year Built 2005
Annual Tax Amount $7,016
Tax Year 2024
Lot Size 0.305 Acres
Acres 0.31
Property Description
This impeccably maintained home, sits on a sprawling flat corner lot, exuding charm and space. Indulge in the lush beauty and enhanced appeal of this home, showcasing top-tier quality landscaping. Boasting 6 generously sized bedrooms and 5 full bathrooms, it offers ample accommodation for families or those who love to entertain. Indulge in luxury every day with heated floors in the primary bathroom, transforming your daily routine into a spa-like experience.
Nestled within the homeowners association of Moores Meadow, residents enjoy access to a range of amenities, including a community pool and recreation facility, enhancing the lifestyle offered by this exceptional property.
The main floor welcomes you with a cozy living room featuring a fireplace, perfect for gatherings during cooler evenings. High ceilings throughout create an airy ambiance, complemented by the abundance of natural light streaming in through the numerous windows.
The kitchen is a chef's delight, equipped with stainless steel appliances and a built-in double stove, ensuring culinary endeavors are a breeze. The layout is designed for both functionality and aesthetics, with plenty of counter space and storage.
A walkout basement adds versatility to the property, offering additional living space or potential for customization to suit your needs.
Step outside onto the expansive deck, complete with a charming gazebo, providing an ideal setting for al fresco dining or simply unwinding amidst the serene surroundings. The large gated backyard is a haven for outdoor enthusiasts, featuring a playground area, providing endless opportunities for recreation and relaxation in the privacy of your own home. This home features an outdoor security camera system, ensuring your safety and comfort.
With an attached garage and additional driveway and street parking, convenience meets practicality.
This home blends practicality, comfort, and style seamlessly, embodying the pinnacle of contemporary living. It assures residents a lifestyle characterized by luxury and convenience, setting a new standard for refined living experiences.
Location
State MD
County Baltimore
Zoning R
Rooms
Basement Other
Interior
Hot Water Natural Gas
Heating Central
Cooling Central A/C
Fireplaces Number 1
Fireplace Y
Heat Source Natural Gas
Exterior
Parking Features Garage - Front Entry
Garage Spaces 2.0
Water Access N
Accessibility None
Attached Garage 2
Total Parking Spaces 2
Garage Y
Building
Story 3
Foundation Other
Sewer Public Sewer
Water Public
Architectural Style Other
Level or Stories 3
Additional Building Above Grade, Below Grade
New Construction N
Schools
Elementary Schools Chapel Hill
Middle Schools Perry Hall
High Schools Perry Hall
School District Baltimore County Public Schools
Others
HOA Fee Include Trash,Pool(s),Recreation Facility,Snow Removal,Common Area Maintenance,Lawn Maintenance
Senior Community No
Tax ID 04112400007770
Ownership Fee Simple
SqFt Source Assessor
Horse Property N
Special Listing Condition Standard
Read Less

Bought with Juliana Weaver • AB & Co Realtors, Inc.



