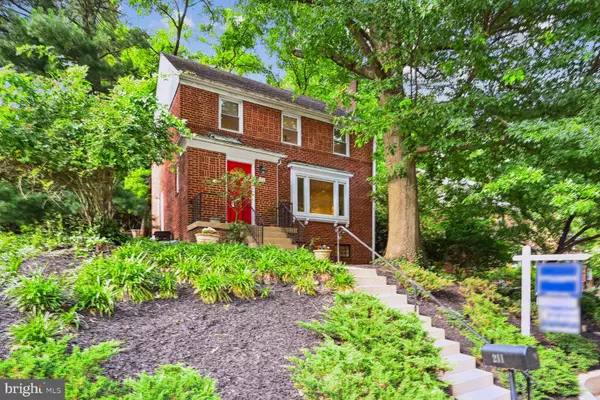For more information regarding the value of a property, please contact us for a free consultation.
211 DALE DR Silver Spring, MD 20910
Want to know what your home might be worth? Contact us for a FREE valuation!

Our team is ready to help you sell your home for the highest possible price ASAP
Key Details
Sold Price $650,000
Property Type Single Family Home
Sub Type Detached
Listing Status Sold
Purchase Type For Sale
Square Footage 1,710 sqft
Price per Sqft $380
Subdivision Sligo Park Hills
MLS Listing ID MDMC2132126
Sold Date 07/22/24
Style Colonial
Bedrooms 3
Full Baths 2
Half Baths 1
HOA Y/N N
Abv Grd Liv Area 1,374
Originating Board BRIGHT
Year Built 1948
Annual Tax Amount $6,833
Tax Year 2024
Lot Size 6,034 Sqft
Acres 0.14
Property Description
Enjoy living in your own "top of the town"! Great views and private...Steps from Sligo Creek "Dale DrivePark", Nolte Park and future Purple line! Short distance to Silver Spring Metro!!
Bright and Sunny Colonial! Freshly Painted, Professional Landscaping, 3 Bedrooms 2 and a half baths! Updated Kitchen, Glass front Cabinetry, Gleaming Hardwood floors on main and upper Levels! Updated 2nd bath, Primary bedroom bath! Lower level recreation room, laundry / workshop room and WALK-OUT to SIDE YARD for easy access for all your patio furniture in the colder months.
Gas Heat and relined working fireplace! Enjoy nature from your patio off dining room!
Location
State MD
County Montgomery
Zoning R60
Direction South
Rooms
Other Rooms Living Room, Dining Room, Primary Bedroom, Bedroom 2, Bedroom 3, Kitchen, Foyer, Laundry, Recreation Room, Bathroom 2, Primary Bathroom, Half Bath
Basement Daylight, Partial, Full, Improved, Outside Entrance, Partially Finished, Side Entrance, Sump Pump
Interior
Interior Features Built-Ins, Floor Plan - Traditional, Floor Plan - Open, Formal/Separate Dining Room, Stall Shower, Wood Floors
Hot Water Natural Gas
Heating Forced Air
Cooling Central A/C
Flooring Hardwood, Carpet, Vinyl
Fireplaces Number 1
Fireplaces Type Wood
Equipment Built-In Microwave, Built-In Range, Dishwasher, Dryer, Exhaust Fan, Refrigerator, Washer
Furnishings No
Fireplace Y
Window Features Double Hung,Double Pane,Replacement,Vinyl Clad
Appliance Built-In Microwave, Built-In Range, Dishwasher, Dryer, Exhaust Fan, Refrigerator, Washer
Heat Source Natural Gas
Laundry Basement
Exterior
Utilities Available Above Ground
Water Access N
View Panoramic
Accessibility None
Garage N
Building
Lot Description Backs to Trees, Landscaping
Story 3
Foundation Block
Sewer Public Sewer
Water Public
Architectural Style Colonial
Level or Stories 3
Additional Building Above Grade, Below Grade
Structure Type Dry Wall,Plaster Walls
New Construction N
Schools
School District Montgomery County Public Schools
Others
Senior Community No
Tax ID 161301054166
Ownership Fee Simple
SqFt Source Assessor
Horse Property N
Special Listing Condition Standard
Read Less

Bought with Ana P Chicas • Argent Realty, LLC



