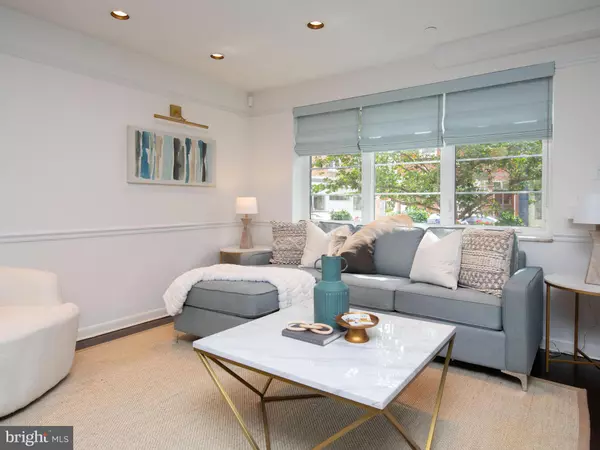For more information regarding the value of a property, please contact us for a free consultation.
760 S 8TH ST Philadelphia, PA 19147
Want to know what your home might be worth? Contact us for a FREE valuation!

Our team is ready to help you sell your home for the highest possible price ASAP
Key Details
Sold Price $875,000
Property Type Townhouse
Sub Type Interior Row/Townhouse
Listing Status Sold
Purchase Type For Sale
Square Footage 2,113 sqft
Price per Sqft $414
Subdivision Bella Vista
MLS Listing ID PAPH2331150
Sold Date 07/23/24
Style Other
Bedrooms 4
Full Baths 3
HOA Y/N N
Abv Grd Liv Area 2,113
Originating Board BRIGHT
Year Built 1920
Annual Tax Amount $5,428
Tax Year 2023
Lot Size 728 Sqft
Acres 0.02
Lot Dimensions 19.00 x 38.00
Property Description
Welcome to your dream home in the heart of Bella Vista! This incredible residence, situated in the sought-after Meredith school catchment, boasts a remaining 4 years on its tax abatement a fantastic opportunity.
As you step through the beautiful entryway, you're greeted by a large coat closet on the left, setting the tone for the thoughtful design throughout. The first floor unveils a spacious 19 feet wide floor plan, seamlessly blending the open concept living room and dining room. Abundant natural light pours in through large windows on each side, creating a warm and inviting atmosphere.
The kitchen is a chef's delight, featuring top-notch stainless steel appliances. Step outside to the decked backyard—a perfect space for grilling and cultivating your own garden oasis.
Venture up to the second floor, where you'll find two bedrooms adorned with ample closets and windows. The hallway bathroom boasts a double sink on a footing vanity, with a linen closet for added convenience.
The third floor is a true retreat, hosting the master bedroom and master bath with his and hers showers. Two walk-in closets offer plenty of storage, and one can easily be converted into a 5th bedroom. Additionally, there's a laundry hookup for added convenience.
Ascend to the top floor and be captivated by the indoor-outdoor roof deck featuring a wet bar—an entertainer's dream with breathtaking city views.
The finished basement adds another layer of living space, including a fourth bedroom with a full bath, ample storage, and a laundry room equipped with built-ins. Throughout the entire house, enjoy the elegance of white oak hardwood floors, coupled with central air conditioning and heating.
This home truly has it all—style, space, and functionality. Don't miss the chance to make this Bella Vista gem your own!
Location
State PA
County Philadelphia
Area 19147 (19147)
Zoning RM1
Direction East
Rooms
Basement Fully Finished
Interior
Interior Features Attic, Breakfast Area, Built-Ins, Ceiling Fan(s), Combination Kitchen/Dining, Floor Plan - Open, Kitchen - Island, Primary Bath(s), Recessed Lighting, Bathroom - Stall Shower, Bathroom - Tub Shower, Upgraded Countertops, Walk-in Closet(s), Wet/Dry Bar, Wood Floors
Hot Water Natural Gas
Heating Hot Water, Heat Pump(s)
Cooling Central A/C
Flooring Hardwood
Equipment Stainless Steel Appliances
Fireplace N
Appliance Stainless Steel Appliances
Heat Source Natural Gas
Laundry Upper Floor, Basement
Exterior
Exterior Feature Deck(s)
Water Access N
View City
Roof Type Fiberglass
Accessibility None
Porch Deck(s)
Garage N
Building
Story 4
Foundation Stone
Sewer Public Sewer
Water Public
Architectural Style Other
Level or Stories 4
Additional Building Above Grade
New Construction N
Schools
School District The School District Of Philadelphia
Others
Senior Community No
Tax ID 022260900
Ownership Fee Simple
SqFt Source Assessor
Special Listing Condition Standard
Read Less

Bought with John DeWitt Kuester III • Fusion PHL Realty, LLC



