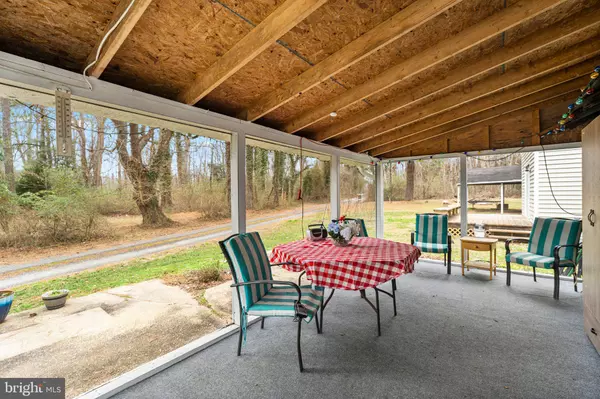For more information regarding the value of a property, please contact us for a free consultation.
14930 KINGS HWY Montross, VA 22520
Want to know what your home might be worth? Contact us for a FREE valuation!

Our team is ready to help you sell your home for the highest possible price ASAP
Key Details
Sold Price $167,000
Property Type Single Family Home
Sub Type Detached
Listing Status Sold
Purchase Type For Sale
Square Footage 1,552 sqft
Price per Sqft $107
Subdivision None Available
MLS Listing ID VAWE2006644
Sold Date 08/02/24
Style Log Home
Bedrooms 2
Full Baths 1
Half Baths 1
HOA Y/N N
Abv Grd Liv Area 1,552
Originating Board BRIGHT
Year Built 1948
Annual Tax Amount $894
Tax Year 2023
Property Description
Enjoy all the amenities of Westmoreland State Park just 4.9 miles away with Boat Ramp, beach area, hiking trails and much more without the hassle of an HOA!!! The Rear Screen Porch Welcomes you as you Envision Outdoor Evening Dining or Morning Coffee! Then enter into the Updated Kitchen with Garbage Disposal (New 2022), New (2023) Stainless Gas Stove and Refrigerator which leads to the Living Room with Stone Fireplace featuring Gas Logs (New 2022)and hardwood floors, a Full Bath with stack Washer & Dryer (New 2021) complete the 1900's Log portion of the main house. All Appliances Convey!! The Vinyl Sided addition offers First Floor Primary Bedroom with Ample natural light, Laminate wood flooring, Lighted Ceiling Fan and Sliding Glass Doors to Rear Deck (this room is currently used as a Den). A Half Bath and and Bedroom with double closet and Lighted Ceiling Fan complete the Downstairs. Upstairs the 3rd Bedroom is Spacious and has a large closet and lighted ceiling fan that would make a wonderful home office or secluded bedroom. Outside a Detached garage workshop for all your hobbies and HUGE side yard is perfect for a garden or kids play area. New Insulation 2021, New Front & Rear Storm Doors added Fall 2023, Roof Approx 5yrs old. This home is conveniently located minutes from local dining, pharmacy, grocery store and 29mins from the center of Tappahannock and 52 mins from Fredericksburg.--
Location
State VA
County Westmoreland
Zoning R2
Rooms
Other Rooms Living Room, Bedroom 2, Kitchen, Family Room, Bedroom 1, Bathroom 1, Half Bath
Main Level Bedrooms 1
Interior
Interior Features Carpet, Ceiling Fan(s), Entry Level Bedroom, Wood Floors
Hot Water Electric
Heating Baseboard - Electric, Forced Air
Cooling Window Unit(s)
Flooring Carpet, Hardwood, Laminated, Vinyl
Fireplaces Number 1
Fireplaces Type Stone
Equipment Disposal, Dryer - Electric, Oven/Range - Gas, Range Hood, Refrigerator, Washer, Washer/Dryer Stacked
Furnishings No
Fireplace Y
Window Features Double Hung,Replacement,Screens
Appliance Disposal, Dryer - Electric, Oven/Range - Gas, Range Hood, Refrigerator, Washer, Washer/Dryer Stacked
Heat Source Electric, Oil
Laundry Main Floor
Exterior
Exterior Feature Deck(s), Porch(es)
Parking Features Covered Parking
Garage Spaces 1.0
Water Access N
Accessibility None
Porch Deck(s), Porch(es)
Total Parking Spaces 1
Garage Y
Building
Story 1.5
Foundation Crawl Space
Sewer Public Sewer
Water Public
Architectural Style Log Home
Level or Stories 1.5
Additional Building Above Grade, Below Grade
New Construction N
Schools
Elementary Schools Cople
Middle Schools Montross
High Schools Washington And Lee
School District Westmoreland County Public Schools
Others
Pets Allowed Y
Senior Community No
Tax ID 33 40
Ownership Other
Acceptable Financing Cash, Conventional
Listing Terms Cash, Conventional
Financing Cash,Conventional
Special Listing Condition Standard
Pets Allowed No Pet Restrictions
Read Less

Bought with Ruby A Brabo • Long & Foster Real Estate, Inc.



