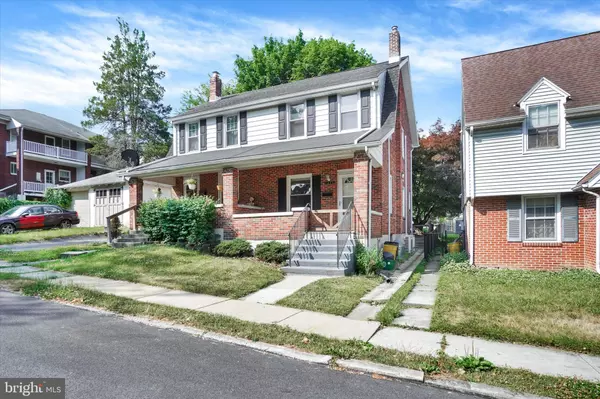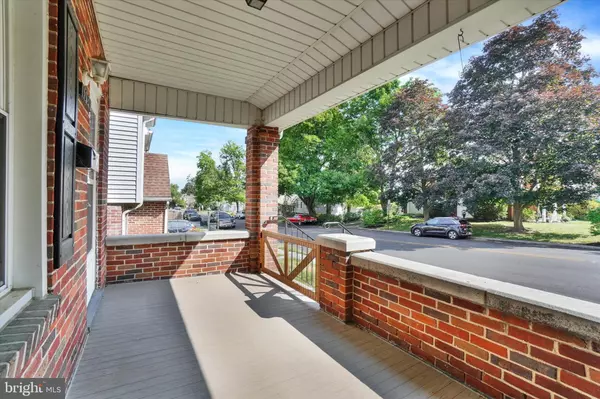For more information regarding the value of a property, please contact us for a free consultation.
1230 S PINE ST York, PA 17403
Want to know what your home might be worth? Contact us for a FREE valuation!

Our team is ready to help you sell your home for the highest possible price ASAP
Key Details
Sold Price $180,000
Property Type Single Family Home
Sub Type Twin/Semi-Detached
Listing Status Sold
Purchase Type For Sale
Square Footage 1,056 sqft
Price per Sqft $170
Subdivision Pine Street
MLS Listing ID PAYK2064186
Sold Date 08/29/24
Style Colonial
Bedrooms 2
Full Baths 1
HOA Y/N N
Abv Grd Liv Area 1,056
Originating Board BRIGHT
Year Built 1920
Annual Tax Amount $3,553
Tax Year 2023
Lot Size 2,662 Sqft
Acres 0.06
Property Description
STOP! Do not miss this delightful semi-detached brick home! 1230 South Pine Street is exactly what you have been looking for! This 2-3 bedroom, 1-bathroom home in the York City School District offers 1056 sqft of comfortable living space above grade plus a full nice basement perfect for storage, crafting, or roller skating! Highlights of this charming property include efficient heating with a gas boiler installed by Regal Inc. and the comfort of ductless air conditioning. You will rejoice in the most welcoming front porch where you can relax and enjoy your morning coffee. Off-street parking adds to the convenience of this well-maintained home. The cute fenced yard and shed make this home complete! Ideal for those seeking a cozy and practical living environment in a great location. Get your exercise in with a walk to York Hospital, Dairy Queen, or Penn State York! What more could you ask for!?
Location
State PA
County York
Area York City (15201)
Zoning RESIDENTIAL
Rooms
Basement Full
Interior
Hot Water Natural Gas
Heating Hot Water
Cooling Central A/C, Ductless/Mini-Split
Fireplace N
Heat Source Natural Gas
Laundry Hookup
Exterior
Fence Rear
Water Access N
Accessibility 2+ Access Exits
Garage N
Building
Story 2
Foundation Brick/Mortar
Sewer Public Sewer
Water Public
Architectural Style Colonial
Level or Stories 2
Additional Building Above Grade
New Construction N
Schools
Middle Schools Hannah Penn
High Schools William Penn
School District York City
Others
Senior Community No
Tax ID 15-598-03-0014-00-00000
Ownership Fee Simple
SqFt Source Assessor
Acceptable Financing Cash, Conventional, PHFA, Private, Seller Financing, VA, Installment Sale, FHA, Bank Portfolio
Listing Terms Cash, Conventional, PHFA, Private, Seller Financing, VA, Installment Sale, FHA, Bank Portfolio
Financing Cash,Conventional,PHFA,Private,Seller Financing,VA,Installment Sale,FHA,Bank Portfolio
Special Listing Condition Standard
Read Less

Bought with Jared Drayk Gettel • Keller Williams Keystone Realty



