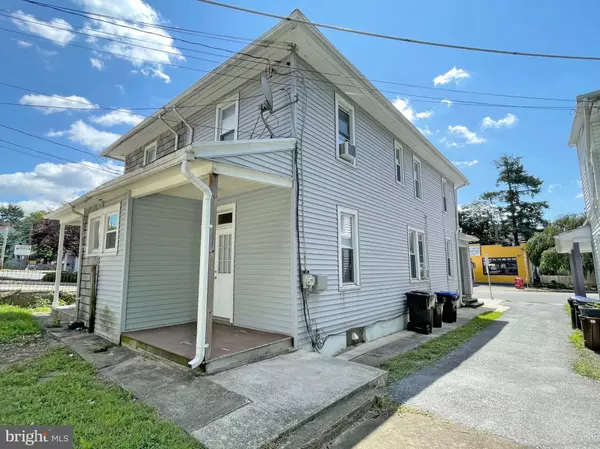For more information regarding the value of a property, please contact us for a free consultation.
2846 WALNUT ST Harrisburg, PA 17103
Want to know what your home might be worth? Contact us for a FREE valuation!

Our team is ready to help you sell your home for the highest possible price ASAP
Key Details
Sold Price $125,000
Property Type Single Family Home
Sub Type Twin/Semi-Detached
Listing Status Sold
Purchase Type For Sale
Square Footage 1,307 sqft
Price per Sqft $95
Subdivision Penbrook Borough
MLS Listing ID PADA2038206
Sold Date 10/25/24
Style Side-by-Side,Traditional
Bedrooms 3
Full Baths 1
Half Baths 1
HOA Y/N N
Abv Grd Liv Area 1,307
Originating Board BRIGHT
Year Built 1925
Annual Tax Amount $1,393
Tax Year 2022
Lot Size 1,307 Sqft
Acres 0.03
Property Description
Move-in ready 3 bedroom 1 ½ bath duplex just renovated with brand new kitchen including full stainless-steel appliance suite. Convenient half bath on first floor. Updated full bathroom upstairs with brand new carpet throughout. Efficient newer gas heat and double pane windows along with newer roof. Small backyard means almost no yard work! Makes a great rental, or stop renting yourself! List agent is owner
Location
State PA
County Dauphin
Area Penbrook Boro (14048)
Zoning RESIDENTIAL
Rooms
Other Rooms Living Room, Dining Room, Bedroom 2, Bedroom 3, Kitchen, Bedroom 1
Basement Full, Unfinished
Interior
Hot Water Electric
Heating Hot Water & Baseboard - Electric
Cooling Window Unit(s)
Equipment Built-In Microwave, Dishwasher, Oven/Range - Electric, Refrigerator
Fireplace N
Window Features Double Pane,Low-E
Appliance Built-In Microwave, Dishwasher, Oven/Range - Electric, Refrigerator
Heat Source Natural Gas
Exterior
Water Access N
Roof Type Architectural Shingle
Accessibility None
Garage N
Building
Story 2.5
Foundation Stone
Sewer Public Sewer
Water Public
Architectural Style Side-by-Side, Traditional
Level or Stories 2.5
Additional Building Above Grade, Below Grade
New Construction N
Schools
High Schools Central Dauphin East
School District Central Dauphin
Others
Senior Community No
Tax ID 50-006-028-000-0000
Ownership Fee Simple
SqFt Source Assessor
Acceptable Financing Cash, Conventional, FHA, VA
Listing Terms Cash, Conventional, FHA, VA
Financing Cash,Conventional,FHA,VA
Special Listing Condition Standard
Read Less

Bought with Travis Wylie • VIP Realty Group, LLC



