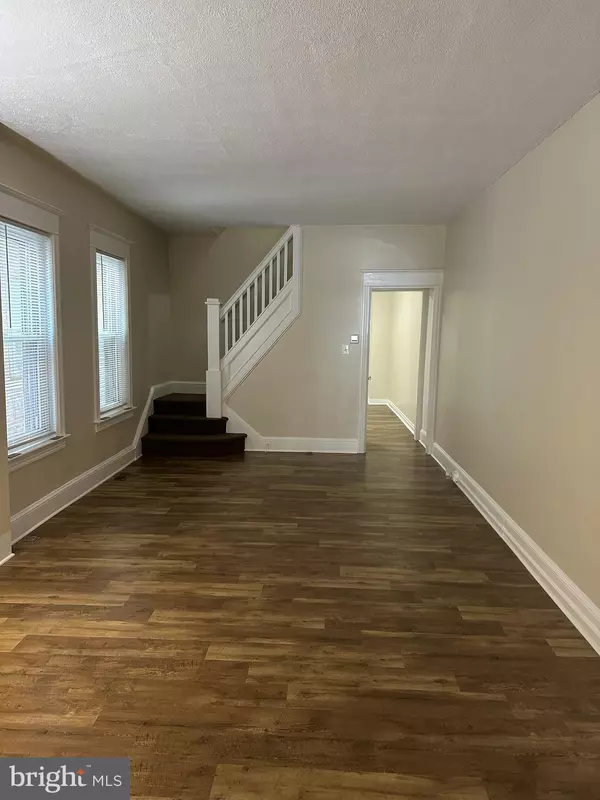For more information regarding the value of a property, please contact us for a free consultation.
419 S LOGAN AVE Trenton, NJ 08629
Want to know what your home might be worth? Contact us for a FREE valuation!

Our team is ready to help you sell your home for the highest possible price ASAP
Key Details
Sold Price $224,745
Property Type Single Family Home
Sub Type Twin/Semi-Detached
Listing Status Sold
Purchase Type For Sale
Square Footage 1,312 sqft
Price per Sqft $171
Subdivision Villa Park
MLS Listing ID NJME2048164
Sold Date 10/31/24
Style Colonial
Bedrooms 3
Full Baths 1
HOA Y/N N
Abv Grd Liv Area 1,312
Originating Board BRIGHT
Year Built 1916
Annual Tax Amount $2,449
Tax Year 2023
Lot Size 1,498 Sqft
Acres 0.03
Lot Dimensions 15.00 x 100.00
Property Description
This charming semi-detached 3-bedroom, 1-bathroom home in the City of Trenton is move-in ready and full of updates. As you approach, you'll be welcomed by a lovely portico front porch, perfect for enjoying your morning coffee. Step inside to find new laminate flooring throughout the first floor, complementing the fresh, neutral paint that brightens the entire home. The spacious living room flows seamlessly into a formal dining room, ideal for gatherings. The kitchen has been completely remodeled, featuring brand new cabinets, a modern gas stove, a sleek new sink, and gorgeous granite countertops. Upstairs, you'll find three comfortable bedrooms and a full bathroom. The home also offers plenty of storage with a full unfinished basement and a walk-up attic. Outside, the fenced backyard provides a private space for relaxation or entertaining. The owner will provide the City of Trenton Certificate of Occupancy, so all you need to do is move in and make it your own.
Location
State NJ
County Mercer
Area Trenton City (21111)
Zoning RES
Rooms
Other Rooms Living Room, Dining Room, Primary Bedroom, Bedroom 2, Bedroom 3, Kitchen
Basement Unfinished
Interior
Interior Features Attic, Carpet, Formal/Separate Dining Room, Upgraded Countertops
Hot Water Electric
Heating Forced Air
Cooling Window Unit(s)
Equipment Built-In Microwave, Oven/Range - Gas
Fireplace N
Appliance Built-In Microwave, Oven/Range - Gas
Heat Source Natural Gas
Exterior
Water Access N
Accessibility None
Garage N
Building
Story 2
Foundation Brick/Mortar
Sewer Public Sewer
Water Public
Architectural Style Colonial
Level or Stories 2
Additional Building Above Grade, Below Grade
New Construction N
Schools
School District Trenton Public Schools
Others
Senior Community No
Tax ID 11-28802-00027
Ownership Fee Simple
SqFt Source Assessor
Acceptable Financing Cash, Conventional, FHA
Listing Terms Cash, Conventional, FHA
Financing Cash,Conventional,FHA
Special Listing Condition Standard
Read Less

Bought with Joe DeLorenzo • RE/MAX of Princeton



