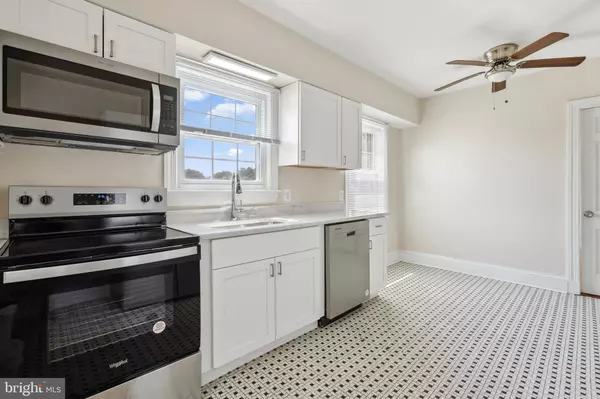For more information regarding the value of a property, please contact us for a free consultation.
159 PEACH GROVE LANE Montross, VA 22520
Want to know what your home might be worth? Contact us for a FREE valuation!

Our team is ready to help you sell your home for the highest possible price ASAP
Key Details
Sold Price $275,000
Property Type Single Family Home
Sub Type Detached
Listing Status Sold
Purchase Type For Sale
Square Footage 1,416 sqft
Price per Sqft $194
Subdivision Montross
MLS Listing ID VAWE2007384
Sold Date 11/12/24
Style Cottage,Cape Cod
Bedrooms 3
Full Baths 2
HOA Y/N N
Abv Grd Liv Area 1,416
Originating Board BRIGHT
Year Built 1948
Annual Tax Amount $1,019
Tax Year 2023
Lot Size 0.590 Acres
Acres 0.59
Property Description
159 Peach Grove Lane is a hidden gem tucked away in historic Westmoreland County. Sited on a premium HOA-FREE and RESTRICTION-FREE lot, your future home exudes curb appeal from its stately brick facade, white shutters, and excellent landscaping. Nestled in Montross, VA, 159 Peach Grove Lane is an ideal sanctuary for anyone seeking a unique blend of old-world character and contemporary convenience. Step into the timeless elegance of this all-brick cottage, that seamlessly blends historic charm with modern day comfort. Upon entering, you're greeted by an inviting open living space, starting with the warm and welcoming foyer, leading directly to the formal living room with beautiful wood-burning fireplace, perfect for quiet evenings and lively gatherings. To the right, a spacious archway leads to a beautiful dining room, ideal for intimate family meals, or hosting your own dinner party! Just through the dining room, the open kitchen is equipped with all-new stainless steel appliances and granite countertops, making it a haven for the chef of the home. Right across the hall, or right through the living room, is the spacious first floor Master Bedroom. Upstairs, you'll find two bedrooms, one with a walk-in closet, both with attic access, offering a peaceful retreat from the main level. Between the bedrooms, is a conveniently located beautiful full bathroom. Just off the living room is the covered side porch, a great entertainment space, or perfect for sipping your morning coffee and enjoying the peace and tranquility of rural living. Make the basement your new project!
Location
State VA
County Westmoreland
Zoning R
Rooms
Basement Unfinished
Main Level Bedrooms 3
Interior
Interior Features Attic, Ceiling Fan(s), Floor Plan - Traditional, Kitchen - Country, Stain/Lead Glass, Stove - Wood, Upgraded Countertops, Wood Floors
Hot Water Electric
Heating Heat Pump(s)
Cooling Central A/C
Flooring Hardwood
Fireplaces Number 1
Fireplaces Type Insert, Mantel(s)
Equipment Built-In Microwave, Dishwasher, Exhaust Fan, Icemaker, Refrigerator, Stove, Stainless Steel Appliances, Washer/Dryer Hookups Only, Water Heater
Furnishings No
Fireplace Y
Window Features Double Hung
Appliance Built-In Microwave, Dishwasher, Exhaust Fan, Icemaker, Refrigerator, Stove, Stainless Steel Appliances, Washer/Dryer Hookups Only, Water Heater
Heat Source Electric
Laundry Basement, Hookup
Exterior
Exterior Feature Porch(es)
Utilities Available Phone Available
Water Access N
Roof Type Architectural Shingle
Accessibility None
Porch Porch(es)
Garage N
Building
Lot Description Level
Story 2.5
Foundation Permanent
Sewer Private Septic Tank
Water Public
Architectural Style Cottage, Cape Cod
Level or Stories 2.5
Additional Building Above Grade
New Construction N
Schools
Elementary Schools Cople
Middle Schools Montross
High Schools Washington & Lee
School District Westmoreland County Public Schools
Others
Senior Community No
Tax ID 33 37
Ownership Fee Simple
SqFt Source Estimated
Acceptable Financing Conventional, Cash, VA
Listing Terms Conventional, Cash, VA
Financing Conventional,Cash,VA
Special Listing Condition Standard
Read Less

Bought with Cinthia A Neumer • Coldwell Banker Elite



