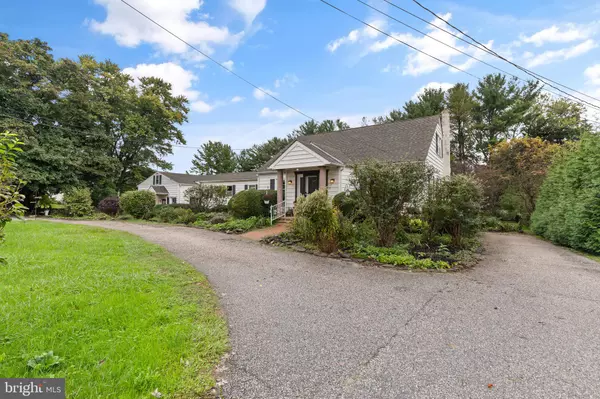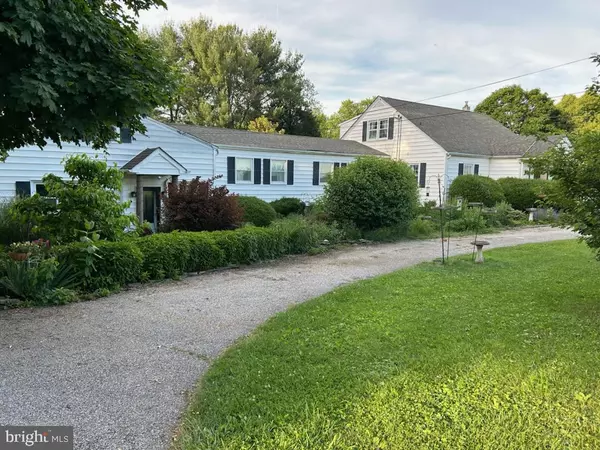For more information regarding the value of a property, please contact us for a free consultation.
11523 LONG GREEN PIKE Glen Arm, MD 21057
Want to know what your home might be worth? Contact us for a FREE valuation!

Our team is ready to help you sell your home for the highest possible price ASAP
Key Details
Sold Price $525,000
Property Type Single Family Home
Sub Type Detached
Listing Status Sold
Purchase Type For Sale
Square Footage 3,344 sqft
Price per Sqft $156
Subdivision None Available
MLS Listing ID MDBC2107454
Sold Date 11/15/24
Style Cape Cod
Bedrooms 4
Full Baths 3
HOA Y/N N
Abv Grd Liv Area 3,344
Originating Board BRIGHT
Year Built 1950
Annual Tax Amount $4,580
Tax Year 2024
Lot Size 1.000 Acres
Acres 1.0
Lot Dimensions 2.00 x
Property Description
11523 Long Green Pike
Fireflies and honey bees, church bells and bird song, 11523 Long Green Pike offers country living just five
miles from 695. Located near Boordy Winery, this well-loved home sits on an acre of land that overlooks Long Green Valley farms.
Nestled on a serene 1-acre lot in the heart of Glen Arm, this beautiful 3-4-bedroom, 3-bathroom home
offers the perfect blend of comfort, style, and versatility. With a spacious in-law suite and stunning
outdoor spaces, this property is ideal for multi-generational living or hosting extended guests. A bonus
room allows for home office space.
The sellers were unable to complete all of their planned renovations, which is reflected in the price.
They did renovate the kitchen and bathroom in the in-law suite, installed a 30-year roof (2016), added
new windows (2015), installed granite countertops, remodeled the large upstairs bathroom, and much
more.
Key Features:
3-4 Bedrooms: Each bedroom is designed with comfort in mind, featuring large windows for plenty of
natural light and ample closet space.
In-Law Suite: The versatile in-law suite offers a private entrance, a cozy living area, a fully-equipped
kitchen, sunroom, a bedroom, a full bathroom, and washer/dryer. Perfect for guests, extended family,
or as a potential rental space.
Kitchen: The heart of the home boasts a modern kitchen with granite countertops and a large pantry.
Open-Concept Living Area: The expansive living room features Pergo flooring and access to the deck that
overlooks the large backyard.
Outdoor Oasis: The property's 1-acre lot offers endless possibilities. Enjoy morning coffee on the
spacious deck, host summer barbecues, or enjoy a fire on a fall evening. There are two cinderblock
sheds and two fenced in yards for canine companions. No pesticides or herbicides have been used on
the property for at least the last nine years. There's plenty of room for gardening, swing sets, or even
chickens. Bird song fills the air with multiple fruit trees and shrubs on the property (fig, apple, plum,
peach, blackberry, blueberry, raspberry).
Updates:
New oil tank (2015)
20 new windows installed (2015)
Well filtration units installed (2016)
Fruit trees and pollinator plants added (2015-2024)
30-year roof installed (2016)
Replaced pressure tank (2016)
Flooring (2017-2023)
Bathroom renovation main house (2017)
New front doors (2018)
Complete renovation of bathroom and kitchen in-law suite (2019)
Hot water heater replaced in-law suite (2021)
Washer main house (2022)
Dryer main house (2024)
New back steps (2024)
Replaced bathroom shower faucet (2024)
Updated sunroom (2024)
Location
State MD
County Baltimore
Zoning RESIDENTIAL
Rooms
Basement Full
Main Level Bedrooms 2
Interior
Interior Features 2nd Kitchen, Ceiling Fan(s), Crown Moldings, Dining Area, Entry Level Bedroom, Floor Plan - Traditional, Formal/Separate Dining Room, Wood Floors
Hot Water Electric
Heating Forced Air
Cooling Central A/C
Equipment Built-In Microwave, Dishwasher, Dryer, Exhaust Fan, Stove, Washer, Water Heater
Fireplace N
Appliance Built-In Microwave, Dishwasher, Dryer, Exhaust Fan, Stove, Washer, Water Heater
Heat Source Oil
Exterior
Water Access N
Accessibility 2+ Access Exits
Garage N
Building
Story 2
Foundation Permanent
Sewer On Site Septic
Water Well
Architectural Style Cape Cod
Level or Stories 2
Additional Building Above Grade, Below Grade
New Construction N
Schools
School District Baltimore County Public Schools
Others
Senior Community No
Tax ID 04111111015050
Ownership Fee Simple
SqFt Source Assessor
Acceptable Financing Cash, Conventional, FHA, VA
Listing Terms Cash, Conventional, FHA, VA
Financing Cash,Conventional,FHA,VA
Special Listing Condition Standard
Read Less

Bought with Denise Garono Lancelotta • Coldwell Banker Realty



