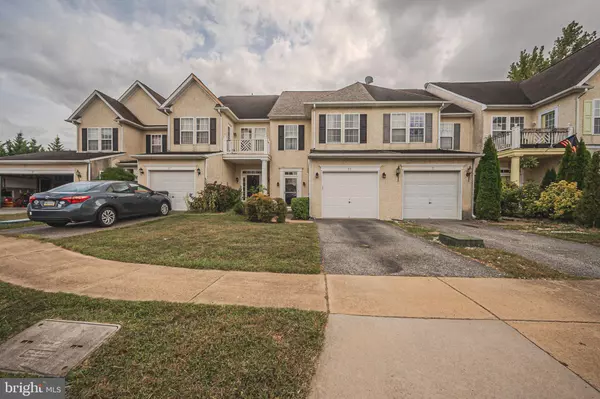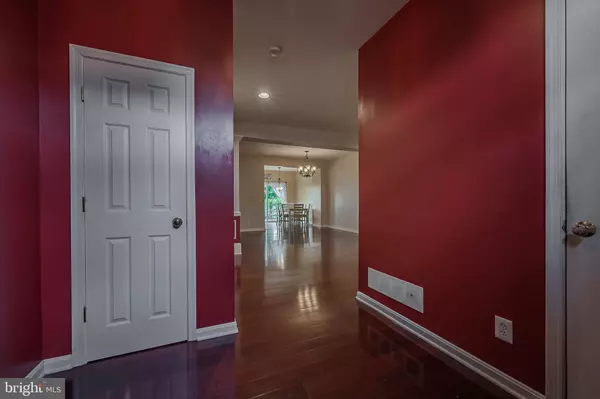For more information regarding the value of a property, please contact us for a free consultation.
53 W SARAZEN DR Middletown, DE 19709
Want to know what your home might be worth? Contact us for a FREE valuation!

Our team is ready to help you sell your home for the highest possible price ASAP
Key Details
Sold Price $357,000
Property Type Townhouse
Sub Type Interior Row/Townhouse
Listing Status Sold
Purchase Type For Sale
Square Footage 1,975 sqft
Price per Sqft $180
Subdivision Villas Of Augusta
MLS Listing ID DENC2068722
Sold Date 11/14/24
Style Other
Bedrooms 3
Full Baths 2
Half Baths 1
HOA Y/N N
Abv Grd Liv Area 1,975
Originating Board BRIGHT
Year Built 2002
Annual Tax Amount $2,696
Tax Year 2022
Lot Size 2,614 Sqft
Acres 0.06
Lot Dimensions 0.00 x 0.00
Property Description
Welcome to your new home! This beautifully appointed 3-bedroom, 2.5-bathroom townhome offers a perfect blend of comfort and convenience. Nestled in a sought-after community, this property features a spacious third-floor loft that can serve as a home office, playroom, or cozy retreat. The open-concept living area invites natural light, making it perfect for entertaining or relaxing. The eat-in kitchen provides a welcoming space for family meals and gatherings, with ample counter space and storage.
Step outside to enjoy your fenced-in backyard, perfect for pets, gardening, or simply unwinding after a long day. With shopping, dining, and recreational facilities just minutes away, you'll love the convenience of this desirable location.
Don't miss the opportunity to make this charming townhome your own!
Location
State DE
County New Castle
Area South Of The Canal (30907)
Zoning 23R-3
Rooms
Main Level Bedrooms 3
Interior
Interior Features Carpet, Ceiling Fan(s), Combination Kitchen/Dining, Floor Plan - Open, Wood Floors
Hot Water Natural Gas
Heating Forced Air
Cooling Central A/C
Flooring Carpet, Luxury Vinyl Plank
Fireplaces Number 1
Fireplace Y
Heat Source Natural Gas
Exterior
Parking Features Garage Door Opener
Garage Spaces 1.0
Fence Split Rail
Utilities Available Natural Gas Available, Electric Available, Sewer Available, Water Available
Water Access N
Roof Type Architectural Shingle
Accessibility Level Entry - Main
Attached Garage 1
Total Parking Spaces 1
Garage Y
Building
Story 2
Foundation Slab
Sewer Public Sewer
Water Public
Architectural Style Other
Level or Stories 2
Additional Building Above Grade, Below Grade
Structure Type Dry Wall
New Construction N
Schools
School District Appoquinimink
Others
Pets Allowed Y
Senior Community No
Tax ID 23-002.00-128
Ownership Fee Simple
SqFt Source Assessor
Acceptable Financing Cash, Conventional, FHA, VA
Listing Terms Cash, Conventional, FHA, VA
Financing Cash,Conventional,FHA,VA
Special Listing Condition Standard
Pets Allowed Cats OK, Dogs OK
Read Less

Bought with Rosemarie Willey Parag • Bryan Realty Group



