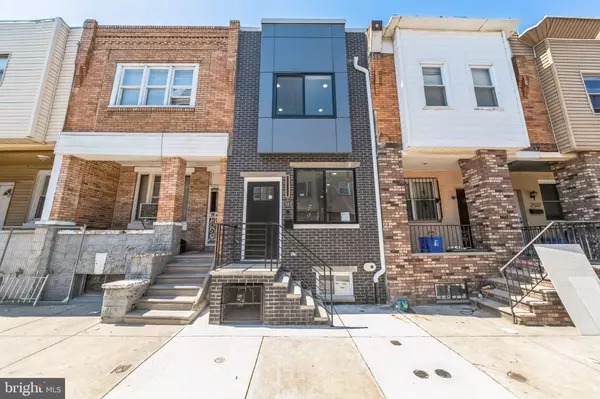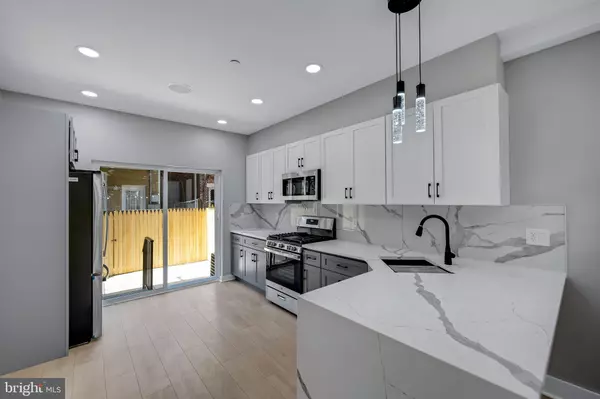For more information regarding the value of a property, please contact us for a free consultation.
2516 S PHILIP ST Philadelphia, PA 19148
Want to know what your home might be worth? Contact us for a FREE valuation!

Our team is ready to help you sell your home for the highest possible price ASAP
Key Details
Sold Price $375,000
Property Type Townhouse
Sub Type Interior Row/Townhouse
Listing Status Sold
Purchase Type For Sale
Subdivision Whitman
MLS Listing ID PAPH2398714
Sold Date 11/20/24
Style Straight Thru
Bedrooms 4
Full Baths 3
HOA Y/N N
Originating Board BRIGHT
Year Built 2024
Annual Tax Amount $988
Tax Year 2024
Lot Size 687 Sqft
Acres 0.02
Lot Dimensions 14.00 x 49.00
Property Description
Welcome to your urban sanctuary, where contemporary design meets panoramic vistas. This brand-new construction boasts four bedrooms, three bathrooms, and a luxurious rooftop terrace overlooking the dynamic cityscape and Walt Whitman bridge. Ascend to the rooftop oasis and immerse yourself in breathtaking views of the city skyline and the majestic bridge spanning the horizon. Whether it's a morning coffee or an evening cocktail, this expansive terrace provides an unparalleled setting for relaxation and entertainment.
Step inside to discover a harmonious fusion of sleek modernity and warm elegance. The open-concept layout seamlessly connects the living, dining, and kitchen areas, creating a fluid space that is perfect for both everyday living and hosting guests. High ceilings, large windows, and premium finishes enhance the sense of sophistication while allowing natural light to flood the interior.
Retreat to the tranquil haven of the bedrooms, each thoughtfully designed to provide comfort and privacy. The master suite is a true sanctuary, featuring a spa-like ensuite bathroom. Three additional bedrooms offer flexibility for guests, home offices, or personal hobbies. Stylishly appointed bathrooms throughout the home ensure convenience and luxury at every turn.
Venture downstairs to discover a fully finished basement, perfect for recreation, relaxation, or additional living space. With ample room for a home theater, game room, or fitness area, the possibilities are endless. This versatile space offers the flexibility to accommodate your lifestyle needs and preferences.
Ideally situated in a coveted neighborhood, this home offers effortless access to the best that the city has to offer. From trendy restaurants and boutiques to cultural attractions and outdoor recreation, everything you need is just moments away. Enjoy the convenience of urban living without sacrificing the serenity of your private retreat.
Experience the pinnacle of urban luxury living in this meticulously crafted home with unparalleled views, sophisticated design, and upscale amenities. Whether you're enjoying sunset cocktails on the rooftop terrace or unwinding in the elegant interior spaces, every moment in this residence is an opportunity to savor the essence of modern urban living with a 10 year Tax Abatement.
2526 philip street MAY qualify for the Neighbor First program. Qualified buyers may be eligible for 6k credit toward closing cost. low down payment, no mortgage insurance, no extra fees based on credit scores, no income limit, discount rates. Contact listing agent for more details.
Location
State PA
County Philadelphia
Area 19148 (19148)
Zoning RSA5
Rooms
Basement Fully Finished
Main Level Bedrooms 4
Interior
Interior Features Bathroom - Tub Shower, Bathroom - Walk-In Shower, Floor Plan - Traditional, Recessed Lighting
Hot Water Electric
Heating Forced Air
Cooling Central A/C
Equipment Built-In Microwave, Dishwasher, Disposal, Dryer - Front Loading, Oven/Range - Gas, Refrigerator, Stainless Steel Appliances, Washer - Front Loading
Fireplace N
Appliance Built-In Microwave, Dishwasher, Disposal, Dryer - Front Loading, Oven/Range - Gas, Refrigerator, Stainless Steel Appliances, Washer - Front Loading
Heat Source Natural Gas
Laundry Upper Floor
Exterior
Water Access N
Accessibility None
Garage N
Building
Story 3
Foundation Other
Sewer Public Sewer
Water Public
Architectural Style Straight Thru
Level or Stories 3
Additional Building Above Grade, Below Grade
New Construction Y
Schools
School District The School District Of Philadelphia
Others
Senior Community No
Tax ID 391311900
Ownership Fee Simple
SqFt Source Estimated
Security Features Carbon Monoxide Detector(s),Smoke Detector
Acceptable Financing Cash, Conventional, FHA, VA
Horse Property N
Listing Terms Cash, Conventional, FHA, VA
Financing Cash,Conventional,FHA,VA
Special Listing Condition Standard
Read Less

Bought with William T. Harris • KW Empower



