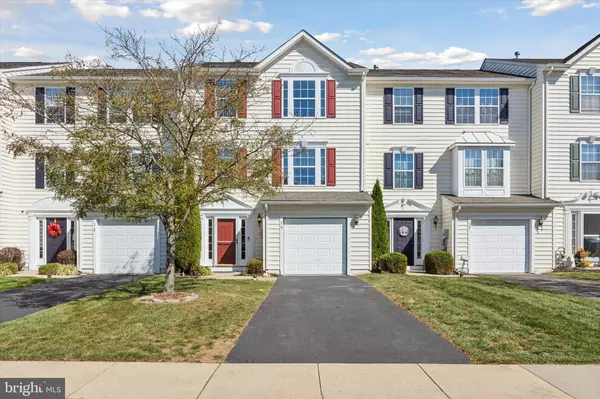For more information regarding the value of a property, please contact us for a free consultation.
20 BAYBERRY LN Pottstown, PA 19465
Want to know what your home might be worth? Contact us for a FREE valuation!

Our team is ready to help you sell your home for the highest possible price ASAP
Key Details
Sold Price $400,000
Property Type Townhouse
Sub Type Interior Row/Townhouse
Listing Status Sold
Purchase Type For Sale
Square Footage 2,130 sqft
Price per Sqft $187
Subdivision Coventry Glen
MLS Listing ID PACT2085036
Sold Date 11/21/24
Style Traditional
Bedrooms 3
Full Baths 2
Half Baths 1
HOA Fees $165/mo
HOA Y/N Y
Abv Grd Liv Area 1,680
Originating Board BRIGHT
Year Built 2008
Annual Tax Amount $4,850
Tax Year 2023
Lot Size 2,762 Sqft
Acres 0.06
Lot Dimensions 0.00 x 0.00
Property Description
Welcome to the highly sought-after Coventry Glen community! As you step into the lower level of this home, you'll find laminate flooring and a fully finished basement, complete with Brand New Carpet (October 2024), recessed lighting, a laundry room, and an oversized storage closet. This level also offers access to the fully fenced backyard, as well as entry to the garage, a hall closet, and a convenient half bath. Heading up to the main level, you'll notice the kitchen has been updated with remodeled cabinets, new countertops, and a backsplash. The kitchen includes stainless steel appliances and pantry for extra storage. The beautiful tile flooring seamlessly transitions into the sunroom, which leads out to a large outdoor deck ideal for entertaining. This level also features newer flooring . The dining and living rooms have also been updated with laminate flooring. Upstairs, you'll find three more bedrooms, all with good-sized closets for storage, and two full baths. The master suite offers a large walk-in closet and a full master bath with Brand New Carpet (October 2024) throughout the loft, steps and all 3 bedrooms. To top it off many of the rooms have been freshly painted, making it move-in ready for the next owner. Enjoy the peace of mind that comes with living in a low-maintenance community!
Location
State PA
County Chester
Area East Coventry Twp (10318)
Zoning R3
Rooms
Other Rooms Living Room, Dining Room, Primary Bedroom, Bedroom 2, Bedroom 3, Kitchen, Family Room, Sun/Florida Room
Basement Full, Fully Finished
Interior
Interior Features Carpet, Ceiling Fan(s), Floor Plan - Traditional, Kitchen - Island, Primary Bath(s), Recessed Lighting, Walk-in Closet(s)
Hot Water Natural Gas
Heating Forced Air
Cooling Central A/C
Flooring Wood, Engineered Wood, Carpet, Ceramic Tile
Equipment Stainless Steel Appliances, Refrigerator, Built-In Microwave
Fireplace N
Appliance Stainless Steel Appliances, Refrigerator, Built-In Microwave
Heat Source Natural Gas
Laundry Basement
Exterior
Exterior Feature Deck(s)
Parking Features Garage - Front Entry, Garage Door Opener
Garage Spaces 3.0
Fence Fully, Split Rail, Vinyl
Water Access N
Roof Type Shingle
Street Surface Black Top
Accessibility None
Porch Deck(s)
Road Frontage HOA
Attached Garage 1
Total Parking Spaces 3
Garage Y
Building
Lot Description Backs - Open Common Area, Front Yard
Story 3
Foundation Other
Sewer Public Sewer
Water Public
Architectural Style Traditional
Level or Stories 3
Additional Building Above Grade, Below Grade
New Construction N
Schools
Elementary Schools East Coventry
Middle Schools Owen J Roberts
High Schools Owen J Roberts
School District Owen J Roberts
Others
Pets Allowed Y
HOA Fee Include Snow Removal,Road Maintenance,Management,Lawn Care Front,Insurance,Ext Bldg Maint,Common Area Maintenance
Senior Community No
Tax ID 18-01 -0505
Ownership Fee Simple
SqFt Source Assessor
Security Features Non-Monitored
Acceptable Financing Cash, Conventional, FHA, VA
Listing Terms Cash, Conventional, FHA, VA
Financing Cash,Conventional,FHA,VA
Special Listing Condition Standard
Pets Allowed No Pet Restrictions
Read Less

Bought with Lynise Caruso • Keller Williams Main Line



