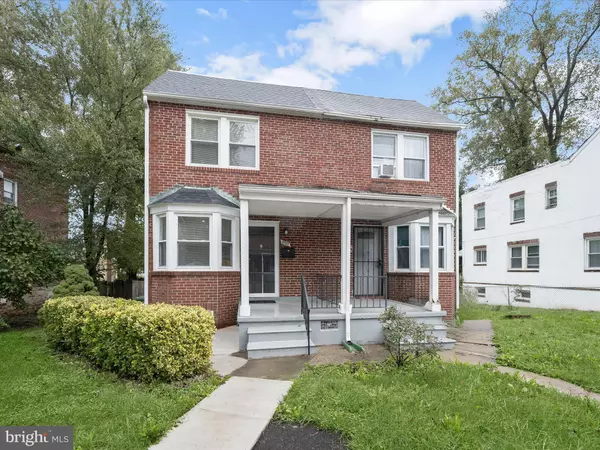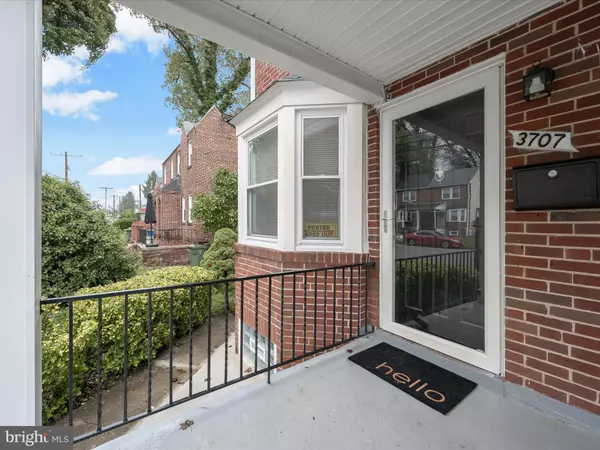For more information regarding the value of a property, please contact us for a free consultation.
3707 N ROGERS AVE Baltimore, MD 21207
Want to know what your home might be worth? Contact us for a FREE valuation!

Our team is ready to help you sell your home for the highest possible price ASAP
Key Details
Sold Price $249,900
Property Type Single Family Home
Sub Type Twin/Semi-Detached
Listing Status Sold
Purchase Type For Sale
Square Footage 1,387 sqft
Price per Sqft $180
Subdivision None Available
MLS Listing ID MDBA2140996
Sold Date 11/25/24
Style Colonial
Bedrooms 3
Full Baths 2
HOA Y/N N
Abv Grd Liv Area 1,110
Originating Board BRIGHT
Year Built 1948
Annual Tax Amount $2,815
Tax Year 2024
Property Description
Welcome to this beautifully updated semi-detached home offering three bedrooms and two full bathrooms. Extensively renovated throughout 2024, this home boasts a brand new roof, water heater, central heating and air, lighting fixtures, updated electrical and more. As you arrive, you are greeted by a freshly painted covered front porch. Inside, the bright living room showcases new recessed lighting, a sun-filled bay window, and recently refinished hardwood floors that flow into the dining room. The remodeled kitchen is a chef's dream, equipped with new stainless steel appliances, quartz countertops, a stylish tile backsplash, soft-close 42” shaker cabinets, and a breakfast bar perfect for casual meals. Upstairs, the refinished hardwood floors continue through the three bedrooms, while the full bathroom features a shower-tub. Downstairs, the finished recreation room offers brand new luxury vinyl plank flooring, recessed lighting, and block windows, creating a cozy space for relaxation or entertainment. The updated full bathroom on this level includes a walk-in shower. The large utility room is equipped with laundry, ample storage space and convenient walk-out steps to the backyard. Enjoy the spacious rear yard, perfect for activities and gatherings. Tons of new upgrades throughout make this modern home move-in ready. Some images have been virtually staged.
Location
State MD
County Baltimore City
Zoning R-4
Rooms
Other Rooms Living Room, Dining Room, Primary Bedroom, Bedroom 2, Bedroom 3, Kitchen, Recreation Room, Utility Room, Full Bath
Basement Connecting Stairway, Full, Heated, Improved, Interior Access, Outside Entrance, Partially Finished, Rear Entrance, Walkout Stairs, Windows
Interior
Interior Features Attic, Breakfast Area, Dining Area, Floor Plan - Traditional, Formal/Separate Dining Room, Kitchen - Eat-In, Recessed Lighting, Upgraded Countertops, Wood Floors
Hot Water Natural Gas
Heating Central, Forced Air, Programmable Thermostat
Cooling Central A/C, Programmable Thermostat
Flooring Carpet, Ceramic Tile, Hardwood, Luxury Vinyl Plank
Equipment Built-In Microwave, Dishwasher, Dryer, Exhaust Fan, Icemaker, Oven/Range - Gas, Refrigerator, Stainless Steel Appliances, Washer, Water Heater
Fireplace N
Window Features Bay/Bow,Double Pane,Insulated,Screens,Vinyl Clad
Appliance Built-In Microwave, Dishwasher, Dryer, Exhaust Fan, Icemaker, Oven/Range - Gas, Refrigerator, Stainless Steel Appliances, Washer, Water Heater
Heat Source Natural Gas
Laundry Has Laundry, Lower Floor
Exterior
Exterior Feature Porch(es)
Water Access N
Roof Type Shingle
Accessibility Other
Porch Porch(es)
Garage N
Building
Lot Description Level, Rear Yard, SideYard(s)
Story 3
Foundation Other
Sewer Public Sewer
Water Public
Architectural Style Colonial
Level or Stories 3
Additional Building Above Grade, Below Grade
Structure Type Dry Wall,Paneled Walls,Wood Walls
New Construction N
Schools
School District Baltimore City Public Schools
Others
Senior Community No
Tax ID 0328028274 026
Ownership Fee Simple
SqFt Source Estimated
Special Listing Condition Standard
Read Less

Bought with Juan Francis Stepter • Keller Williams Legacy



