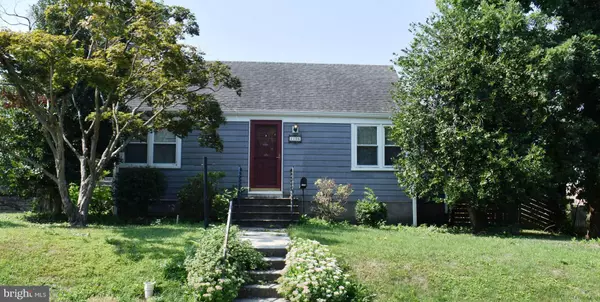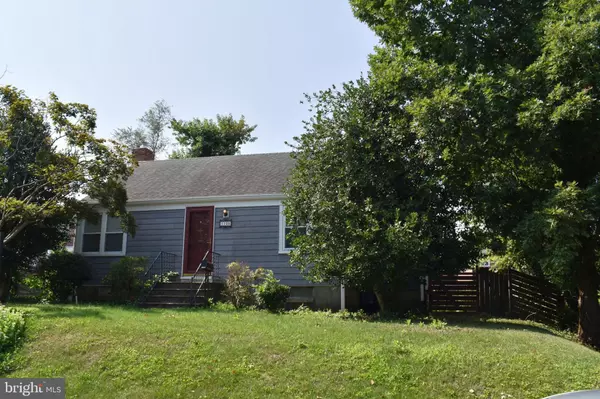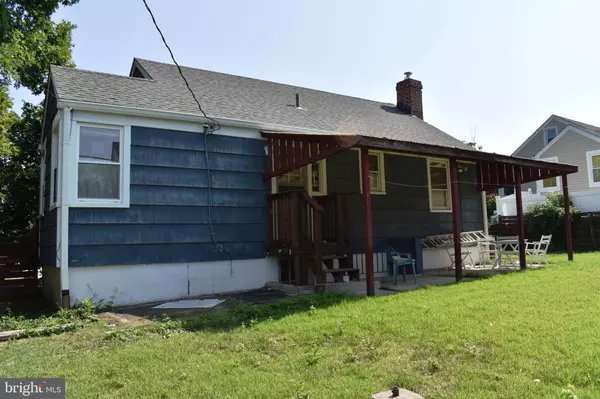For more information regarding the value of a property, please contact us for a free consultation.
1105 GITTINGS AVE Baltimore, MD 21239
Want to know what your home might be worth? Contact us for a FREE valuation!

Our team is ready to help you sell your home for the highest possible price ASAP
Key Details
Sold Price $162,000
Property Type Single Family Home
Sub Type Detached
Listing Status Sold
Purchase Type For Sale
Square Footage 1,747 sqft
Price per Sqft $92
Subdivision None Available
MLS Listing ID MDBA2138220
Sold Date 11/18/24
Style Other
Bedrooms 3
Full Baths 1
Half Baths 1
HOA Y/N N
Abv Grd Liv Area 1,347
Originating Board BRIGHT
Year Built 1952
Annual Tax Amount $3,675
Tax Year 2024
Lot Size 5,802 Sqft
Acres 0.13
Property Description
The property is to be offered for Sale at Public Auction on Friday, October 4, 2024 at 12 pm by Patrick S. O'Neill, Inc., Auctioneer, conducted in association with Atlantic Auctions, Inc. License # 100002132, in cooperation with O'Neill Enterprises Realty. The list price is the suggested opening bid and not the anticipated sale price. $10,000.00 Contract Deposit required. Settlement by November 18, 2024. 2-story frame home on 0.13 acre lot with updated roof, natural gas HVAC, hotwater heater, and sump pump with battery back-up. Hardwood floors under carpet in living room and dining room. Lower level family room, half bath, laundry/utility room, and workroom with outside entrance. Large fenced rear yard. See MLS documents for detailed brochure and auction terms. More images to come after interior cleaning.
Location
State MD
County Baltimore City
Zoning R-3
Rooms
Other Rooms Living Room, Dining Room, Sitting Room, Bedroom 2, Bedroom 3, Kitchen, Family Room, Bedroom 1, Utility Room, Workshop, Bathroom 1, Half Bath
Basement Connecting Stairway, Interior Access, Outside Entrance, Partially Finished, Rear Entrance, Sump Pump, Walkout Stairs, Workshop
Main Level Bedrooms 2
Interior
Interior Features Carpet, Dining Area, Entry Level Bedroom, Floor Plan - Traditional, Formal/Separate Dining Room, Bathroom - Tub Shower, Wood Floors
Hot Water Natural Gas
Heating Forced Air
Cooling Central A/C
Flooring Hardwood, Carpet, Ceramic Tile
Equipment Dishwasher, Disposal, Dryer - Electric, Oven/Range - Gas, Washer, Water Heater
Fireplace N
Appliance Dishwasher, Disposal, Dryer - Electric, Oven/Range - Gas, Washer, Water Heater
Heat Source Natural Gas
Laundry Basement, Dryer In Unit, Has Laundry, Washer In Unit
Exterior
Exterior Feature Patio(s)
Fence Rear
Water Access N
View Garden/Lawn
Roof Type Composite,Shingle
Accessibility None
Porch Patio(s)
Garage N
Building
Lot Description Front Yard, Landscaping, Level, Rear Yard, SideYard(s)
Story 2
Foundation Block
Sewer Public Sewer
Water Public
Architectural Style Other
Level or Stories 2
Additional Building Above Grade, Below Grade
New Construction N
Schools
School District Baltimore City Public Schools
Others
Senior Community No
Tax ID 0327575137K126
Ownership Ground Rent
SqFt Source Assessor
Special Listing Condition Auction
Read Less

Bought with NON MEMBER • Non Subscribing Office



