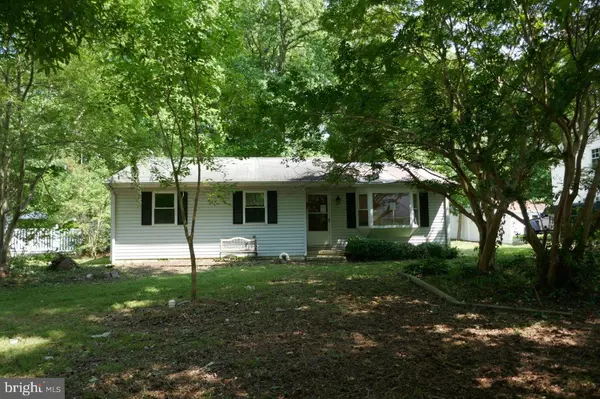For more information regarding the value of a property, please contact us for a free consultation.
907 BUCKINGHAM DR Stevensville, MD 21666
Want to know what your home might be worth? Contact us for a FREE valuation!

Our team is ready to help you sell your home for the highest possible price ASAP
Key Details
Sold Price $251,000
Property Type Single Family Home
Sub Type Detached
Listing Status Sold
Purchase Type For Sale
Square Footage 1,119 sqft
Price per Sqft $224
Subdivision Bay City
MLS Listing ID MDQA2011376
Sold Date 11/29/24
Style Ranch/Rambler
Bedrooms 3
Full Baths 2
HOA Fees $12/ann
HOA Y/N Y
Abv Grd Liv Area 1,119
Originating Board BRIGHT
Year Built 1978
Annual Tax Amount $2,597
Tax Year 2024
Lot Size 0.344 Acres
Acres 0.34
Property Description
What a fun neighborhood to live and enjoy on Kent Island! This house won't last long, hurry before its gone. Whether your're seeking a weekend getaway or a permanent residence, this home offers the ideal opportunity to own in the sought after community of Bay City in Stevensville MD. Great bones and a great layout, just need some envisioning the endless possibilities. Feauting 3 nicely sized bedrooms, 2 full baths, separate dining area with a door that leads you to the yard. The large enclosed porch is ideal for entertaining. Located just a short walk from the Chesapeake Bay and one of the community playgrounds in Bay City which also includes a private boat ramp and waterfront pavilion and only $150/year HOA! Public Sewer & Water. Matapeake School District and just a mile to the bridge, neighborhood pavilion and beaches, easy access to shopping, dining, activities, schools, and more.
Location
State MD
County Queen Annes
Zoning NC-20
Rooms
Main Level Bedrooms 3
Interior
Hot Water Other
Heating Other
Cooling Central A/C
Fireplace N
Heat Source Other
Exterior
Water Access N
Accessibility None
Garage N
Building
Story 1
Foundation Permanent
Sewer Public Sewer
Water Public
Architectural Style Ranch/Rambler
Level or Stories 1
Additional Building Above Grade, Below Grade
New Construction N
Schools
School District Queen Anne'S County Public Schools
Others
Senior Community No
Tax ID 1804044703
Ownership Fee Simple
SqFt Source Assessor
Special Listing Condition REO (Real Estate Owned)
Read Less

Bought with Andrew Borland Hutchison • Witz Realty, LLC



