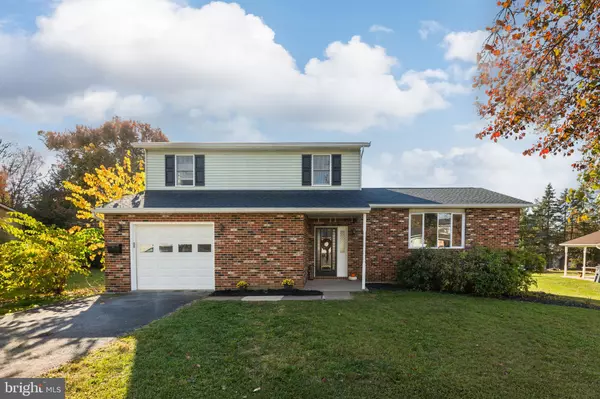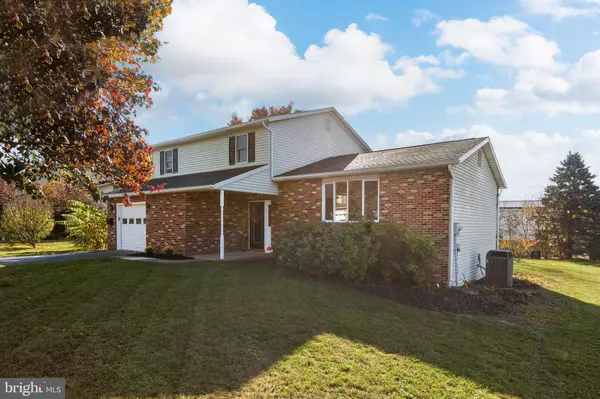For more information regarding the value of a property, please contact us for a free consultation.
5719 MEADOWBROOK DR Harrisburg, PA 17112
Want to know what your home might be worth? Contact us for a FREE valuation!

Our team is ready to help you sell your home for the highest possible price ASAP
Key Details
Sold Price $363,200
Property Type Single Family Home
Sub Type Detached
Listing Status Sold
Purchase Type For Sale
Square Footage 1,674 sqft
Price per Sqft $216
Subdivision None Available
MLS Listing ID PADA2039606
Sold Date 12/09/24
Style Split Level
Bedrooms 3
Full Baths 2
Half Baths 1
HOA Y/N N
Abv Grd Liv Area 1,674
Originating Board BRIGHT
Year Built 1980
Annual Tax Amount $3,297
Tax Year 2024
Lot Size 10,454 Sqft
Acres 0.24
Property Description
Thoughtfully renovated split-level residence in the sought-after Lamplight Village of Lower Paxton Township, with walking access to three community parks. Welcoming foyer greets you as enter and adjoins the formal living room with a charming bow window that bathes the space in natural light. The kitchen is a chef's delight, outfitted with maple cabinetry, sleek quartz countertops, a stylish tile backsplash, and stainless-steel appliances. The kitchen flows seamlessly into a formal dining area and adjacent living spaces, ideal for entertaining. A generously sized family room is anchored by a cozy wood-burning fireplace with a classic brick hearth and opens onto a sun-drenched porch, leading to the rear yard. The home's upper level is thoughtfully designed and offers a primary bedroom with an ensuite bathroom; along with two additional bedrooms and a hall bath. Recent upgrades include new flooring, fresh paint, a newly installed roof, contemporary fixtures, and much more, making this home a truly turnkey.
Location
State PA
County Dauphin
Area Lower Paxton Twp (14035)
Zoning RESIDENTIAL
Rooms
Other Rooms Living Room, Dining Room, Bedroom 2, Bedroom 3, Kitchen, Family Room, Foyer, Bedroom 1, Sun/Florida Room
Basement Full
Interior
Hot Water Electric
Heating Heat Pump(s), Forced Air
Cooling Central A/C
Fireplaces Number 1
Fireplace Y
Heat Source Electric
Exterior
Parking Features Garage - Front Entry
Garage Spaces 1.0
Water Access N
Accessibility None
Attached Garage 1
Total Parking Spaces 1
Garage Y
Building
Story 2
Foundation Block
Sewer Public Sewer
Water Public
Architectural Style Split Level
Level or Stories 2
Additional Building Above Grade, Below Grade
New Construction N
Schools
High Schools Central Dauphin
School District Central Dauphin
Others
Senior Community No
Tax ID 35-096-099-000-0000
Ownership Fee Simple
SqFt Source Assessor
Acceptable Financing Cash, Conventional
Listing Terms Cash, Conventional
Financing Cash,Conventional
Special Listing Condition Standard
Read Less

Bought with JENNIFER L PROL • Coldwell Banker Realty



