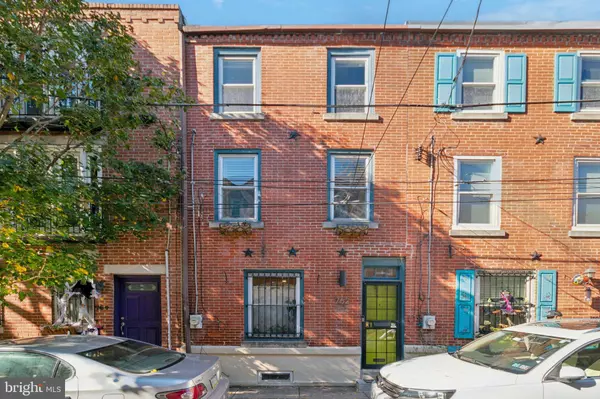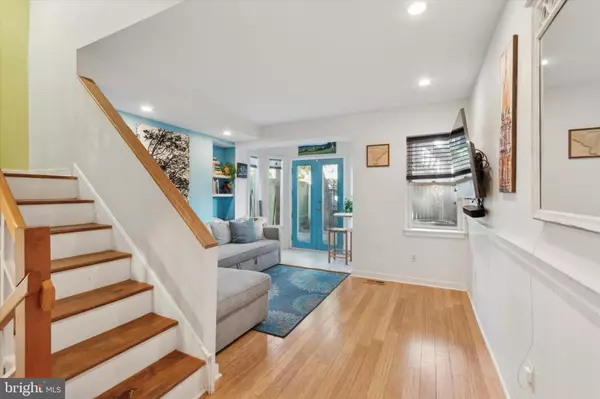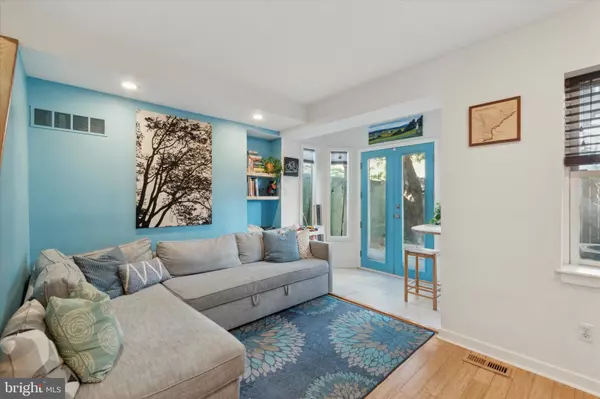For more information regarding the value of a property, please contact us for a free consultation.
762 S HICKS ST Philadelphia, PA 19146
Want to know what your home might be worth? Contact us for a FREE valuation!

Our team is ready to help you sell your home for the highest possible price ASAP
Key Details
Sold Price $499,900
Property Type Townhouse
Sub Type Interior Row/Townhouse
Listing Status Sold
Purchase Type For Sale
Square Footage 1,364 sqft
Price per Sqft $366
Subdivision Graduate Hospital
MLS Listing ID PAPH2419316
Sold Date 12/19/24
Style Straight Thru
Bedrooms 3
Full Baths 2
HOA Y/N N
Abv Grd Liv Area 1,364
Originating Board BRIGHT
Year Built 1925
Annual Tax Amount $6,892
Tax Year 2024
Lot Size 624 Sqft
Acres 0.01
Lot Dimensions 15.00 x 41.00
Property Description
The wait is over for your new home that is a combination of all your must haves: an ideal location, great layout and space, charming updates, 2 outdoor spaces and all for an amazing price. This 3 bedroom, 2 bathroom home has been lovingly renovated and cared for and is ready for the next owners to move right in and enjoy all the perks. Check out the virtual tour!!
Located on a quiet, tree lined street with an inviting neighborhood feel, but still close to center city, Rittenhouse and all the city has to offer. Just a few blocks to shopping favorites such Spouts, Target, Lincoln Square shopping center and parking garage, and the new Giant opening soon.
The home has been thoughtfully updated with many improvements and upgrades throughout. No detail was overlooked by the sellers and they have caringly maintained the home.
Some of the notable improvements include a new kitchen, new HVAC, conversion of the 3rd floor into a primary suite, new primary bathroom, new hardwood flooring on the 2nd and 3rd floors, new deck off the 2nd floor, solid wood core doors throughout, etc. Most of the larger updates were made around 2018.
The brick front is charming and picturesque on the quaint side street. Inside is a perfect mix of charm and modern updates. Enter into the foyer area with a coat closet and then the eat-in-kitchen in the front of the home. The kitchen was fully redone in 2018 with white shaker cabinets, honed granite counters, glass tile backsplash and new appliances in a sleek slate color.
The living room has great natural light from the windows that line the rear of the house, with glass french doors in the middle leading to the rear yard. The bonus space, currently used as an office/art space with a wall mounted desk, provides the perfect setting for working from home or other activities, while you overlook the peaceful yard.
The new brick patio in the rear yard is surrounded by mature trees that provide privacy and flower in the summer, making this the perfect oasis for relaxing, gardening, BBQ's, and more.
The second floor has 2 bedrooms, a full bathroom, an oversized double hall closet, a linen closet plus the deck. The front bedroom is spacious with 2 double closets, a ceiling fan and crown molding. The back bedroom is best served as a nursery (current use) or an office.
The large deck is accessed from the 3rd bedroom and is perfectly nestled in the trees, creating a great private space to relax. The hall bathroom has a large vanity with great storage space and a tub/shower combination.
Up the vaulted-ceiling stairway is the primary suite which spans the entire 3rd floor, along with an additional office / nursery space, another bonus space this home has. The spacious bedroom has a double closet plus a large walk-through closet with custom organizers. The primary suite has an added “bonus” space, currently used as an office. Previously this space was used as a nursery and could be sectioned off, if the new owners desired. The primary bath was remodeled within the last 5 years and has a spa-like feel with appealing design features and functionality. The alder, knotty pine wood ceiling is gorgeous, adding a luxurious feel. The custom tile shower, with glass door and oversized vanity have a modern but charming style. The additional beautiful wood shelving adds storage and visual appeal.
The storage space in the home is sure to please all of the closet space throughout, each closet has a custom organizer already built-in, not to mention the bonus spaces throughout.
The basement offers a lot of additional space for storage or other uses such as a workshop, studio, etc. The taller ceilings make the space fully functional and adds to the great amount of usable space in the home. The mechanicals, washer and dryer and utility sink, are all on one side, leaving the rest of the space open for other uses.
Don't miss the opportunity to live in this prime location, in this charming updated home.
Location
State PA
County Philadelphia
Area 19146 (19146)
Zoning RM1
Rooms
Basement Full, Unfinished
Interior
Hot Water Natural Gas
Heating Forced Air
Cooling Central A/C
Flooring Hardwood
Fireplace N
Heat Source Natural Gas
Laundry Basement
Exterior
Water Access N
Accessibility None
Garage N
Building
Story 3
Foundation Stone
Sewer Public Sewer
Water Public
Architectural Style Straight Thru
Level or Stories 3
Additional Building Above Grade, Below Grade
New Construction N
Schools
School District The School District Of Philadelphia
Others
Senior Community No
Tax ID 301284700
Ownership Fee Simple
SqFt Source Assessor
Acceptable Financing Cash, Conventional, FHA, VA
Listing Terms Cash, Conventional, FHA, VA
Financing Cash,Conventional,FHA,VA
Special Listing Condition Standard
Read Less

Bought with Lauren R Acker Kratz • KW Empower



