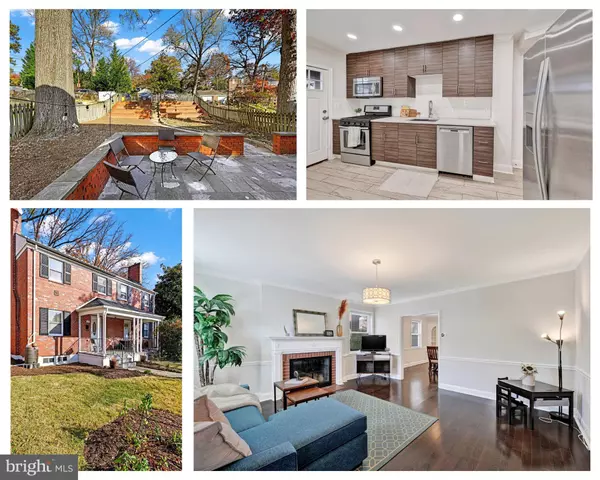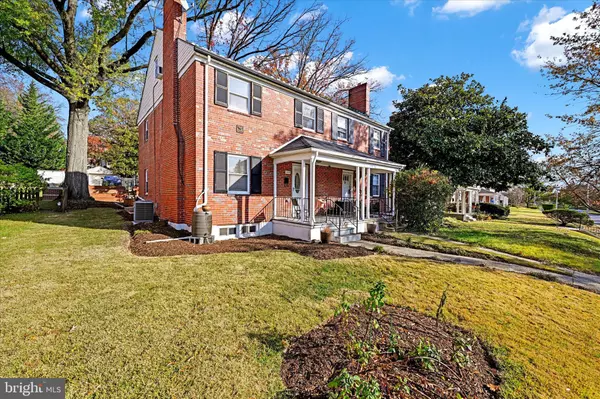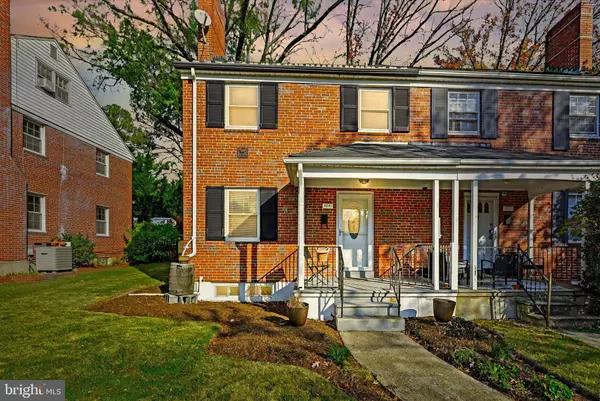For more information regarding the value of a property, please contact us for a free consultation.
4041 THE ALAMEDA Baltimore, MD 21218
Want to know what your home might be worth? Contact us for a FREE valuation!

Our team is ready to help you sell your home for the highest possible price ASAP
Key Details
Sold Price $240,000
Property Type Single Family Home
Sub Type Twin/Semi-Detached
Listing Status Sold
Purchase Type For Sale
Square Footage 1,408 sqft
Price per Sqft $170
Subdivision Hillen
MLS Listing ID MDBA2140912
Sold Date 12/20/24
Style Colonial
Bedrooms 4
Full Baths 1
HOA Y/N N
Abv Grd Liv Area 1,408
Originating Board BRIGHT
Year Built 1948
Annual Tax Amount $4,198
Tax Year 2024
Lot Size 4,356 Sqft
Acres 0.1
Property Description
Welcome to 4041 The Alameda, a beautifully updated home in the heart of Baltimore's historic Original Northwood neighborhood. This charming property offers a perfect blend of modern upgrades and timeless appeal, featuring a brand-new kitchen (2021), new HVAC system (2024), and a resurfaced patio with a landscaped backyard (2021) that's perfect for entertaining. The home boasts four bedrooms, including a finished attic that provides versatile space for storage, a home office, or an additional living area, as well as a basement for even more storage. The spacious backyard and three-car parking pad add to the convenience and functionality. Ideally located, the home is close to grocery stores, the YMCA, Lake Montebello, Herring Run Park, Waverly Farmers Market, and top schools like Northwood Elementary with its newly built campus. With fantastic neighbors and a warm, welcoming community, this home offers the lifestyle you've been searching for. Schedule your showing today!
Location
State MD
County Baltimore City
Zoning R-4
Rooms
Basement Connecting Stairway, Full, Outside Entrance, Unfinished
Interior
Interior Features Wood Floors, Built-Ins, Ceiling Fan(s), Dining Area, Floor Plan - Traditional, Kitchen - Galley
Hot Water Electric
Heating Forced Air
Cooling Central A/C
Fireplaces Number 1
Equipment Oven/Range - Gas, Dishwasher, Refrigerator, Built-In Microwave, Washer, Dryer
Furnishings No
Fireplace Y
Window Features Replacement
Appliance Oven/Range - Gas, Dishwasher, Refrigerator, Built-In Microwave, Washer, Dryer
Heat Source Natural Gas
Exterior
Garage Spaces 3.0
Water Access N
Accessibility None
Total Parking Spaces 3
Garage N
Building
Story 3
Foundation Block, Other
Sewer Public Sewer
Water Public
Architectural Style Colonial
Level or Stories 3
Additional Building Above Grade, Below Grade
New Construction N
Schools
School District Baltimore City Public Schools
Others
Senior Community No
Tax ID 0309233971K068
Ownership Fee Simple
SqFt Source Estimated
Special Listing Condition Standard
Read Less

Bought with Troy Laur • Cummings & Co. Realtors



