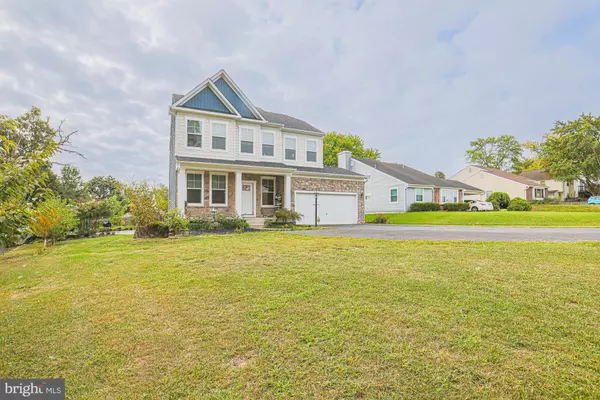For more information regarding the value of a property, please contact us for a free consultation.
15 BARLETTA CT Rosedale, MD 21237
Want to know what your home might be worth? Contact us for a FREE valuation!

Our team is ready to help you sell your home for the highest possible price ASAP
Key Details
Sold Price $565,000
Property Type Single Family Home
Sub Type Detached
Listing Status Sold
Purchase Type For Sale
Square Footage 2,972 sqft
Price per Sqft $190
Subdivision Kings Court
MLS Listing ID MDBC2107648
Sold Date 12/23/24
Style Colonial
Bedrooms 5
Full Baths 3
Half Baths 1
HOA Fees $61/ann
HOA Y/N Y
Abv Grd Liv Area 2,157
Originating Board BRIGHT
Year Built 2020
Annual Tax Amount $4,327
Tax Year 2024
Lot Size 0.401 Acres
Acres 0.4
Property Description
Stunning “Almost New” Home in Kings Court, Rosedale
Welcome to 15 Barletta Court! This beautiful new home was built in 2020. Located on a cul-de-sac in the Kings Court community of Rosedale, formerly a plantation, then later a farming community.
Rosedale has flourished as a thriving homeowner community and is one of the best suburbs of Baltimore. The town offers a variety of restaurants and places to shop, including easy access to White Marsh Mall.
This beautiful home features: 5 Bedrooms & 3.5 Bathrooms Main floor includes a cozy living room, formal dining room, and half bath. The upper level boasts 4 bedrooms and 2 bathrooms, one of these bedrooms being an owner's suite with a with a walk-in closet and private bath with double vanity, stand up shower, and convenient laundry room. Gourmet Kitchen A huge quartz island, quartz countertop, custom cabinetry, stainless steel appliances, and a spacious pantry. A gorgeous sunroom off the kitchen serves as a dining area, leading to an enclosed deck. Outdoor Oasis The enclosed deck overlooks the fenced backyard and the sparkling swimming pool. Walkout basement with living room, one-bedroom, full bath, and two additional rooms, storage room, providing easy access to the backyard and gazebo. Additional Features Attached is a 2-car garage for convenience and storage. This home is perfect for entertaining and comfortable living, offering a blend of luxury and functionality. Don't miss out on this gem!
Location
State MD
County Baltimore
Zoning RESIDENTIAL
Rooms
Other Rooms Living Room, Dining Room, Primary Bedroom, Bedroom 2, Bedroom 4, Bedroom 5, Kitchen, Family Room, Foyer, Sun/Florida Room, Laundry, Other, Utility Room, Bathroom 1, Bathroom 3, Bonus Room, Half Bath
Basement Full, Fully Finished, Walkout Stairs, Daylight, Full, Heated, Sump Pump
Interior
Interior Features Bathroom - Walk-In Shower, Breakfast Area, Chair Railings, Crown Moldings, Family Room Off Kitchen, Floor Plan - Open, Formal/Separate Dining Room, Kitchen - Island, Kitchen - Table Space, Pantry, Recessed Lighting, Sprinkler System, Wood Floors
Hot Water Natural Gas, Electric
Heating Forced Air
Cooling Central A/C
Equipment Built-In Microwave, Dishwasher, Disposal, Exhaust Fan, Extra Refrigerator/Freezer, Icemaker, Microwave, Oven - Double, Oven/Range - Electric, Refrigerator, Stainless Steel Appliances, Stove, Washer
Fireplace N
Window Features Double Hung
Appliance Built-In Microwave, Dishwasher, Disposal, Exhaust Fan, Extra Refrigerator/Freezer, Icemaker, Microwave, Oven - Double, Oven/Range - Electric, Refrigerator, Stainless Steel Appliances, Stove, Washer
Heat Source Natural Gas
Laundry Upper Floor
Exterior
Exterior Feature Patio(s), Deck(s), Enclosed
Parking Features Garage - Front Entry, Inside Access
Garage Spaces 4.0
Pool In Ground
Utilities Available Natural Gas Available
Water Access N
Accessibility Other
Porch Patio(s), Deck(s), Enclosed
Attached Garage 2
Total Parking Spaces 4
Garage Y
Building
Story 3
Foundation Brick/Mortar
Sewer Public Sewer
Water Public
Architectural Style Colonial
Level or Stories 3
Additional Building Above Grade, Below Grade
New Construction N
Schools
Middle Schools Golden Ring
High Schools Overlea High & Academy Of Finance
School District Baltimore County Public Schools
Others
Senior Community No
Tax ID 04141700012579
Ownership Fee Simple
SqFt Source Assessor
Security Features Sprinkler System - Indoor,Smoke Detector
Special Listing Condition Standard
Read Less

Bought with Niraj Maharjan • Ghimire Homes



