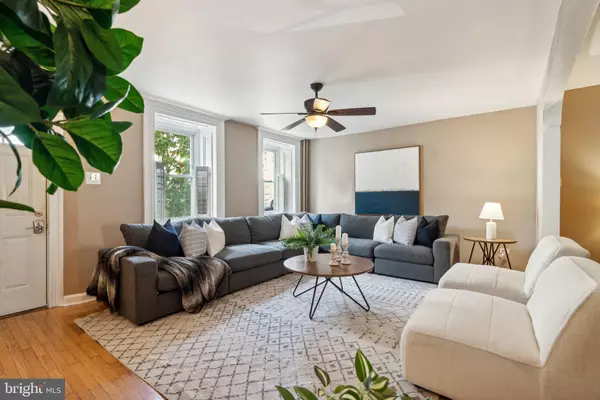For more information regarding the value of a property, please contact us for a free consultation.
183 GAY ST Philadelphia, PA 19127
Want to know what your home might be worth? Contact us for a FREE valuation!

Our team is ready to help you sell your home for the highest possible price ASAP
Key Details
Sold Price $394,000
Property Type Townhouse
Sub Type End of Row/Townhouse
Listing Status Sold
Purchase Type For Sale
Square Footage 1,920 sqft
Price per Sqft $205
Subdivision Manayunk
MLS Listing ID PAPH2415414
Sold Date 12/20/24
Style Other
Bedrooms 4
Full Baths 1
Half Baths 1
HOA Y/N N
Abv Grd Liv Area 1,920
Originating Board BRIGHT
Year Built 1900
Annual Tax Amount $3,901
Tax Year 2024
Lot Size 1,843 Sqft
Acres 0.04
Property Description
***LARGE HOUSE – PRIME LOCATION W/ PARKING***Welcome to 183 Gay Street, situated in the heart of Manayunk. This spacious stucco row home offers nice curb appeal on one of the area's most desirable streets, along with a large property boundary that stretches from Gay Street to the serene rear Maiden Street. This unique dual-street access provides a rare second entry/exit, off-street parking for two -four cars, and additional options for waste pickup. Step inside to discover a spacious main level with hardwood floors and a flowing layout. The open-concept great room combines both living and dining areas, offering an ideal space for entertainment. Through an elegant archway, you will find the oversized, bright eat-in kitchen with high ceilings, creating a welcoming environment for cooking, casual dining, and gatherings. Beyond the kitchen, there's a convenient laundry room, a powder room, and access to the newly installed, generously sized back patio—perfect for grilling, relaxation, gardening, or dining. The second level, accessible via easy-to-navigate staircases, features a very generous sized primary bedroom with ample closet space and built-in shelving, along with a spacious second bedroom. A stylish bathroom with decorative tile flooring and a tiled tub/shower combo completes this level. On the third floor, you'll find two more roomy bedrooms, offering plenty of space for family, guests, or flexible use. These rooms are substantial enough to serve as a home office, playroom, gym, or additional family room—whatever suits your needs. Location is everything!! This home is within 1 block from Manayunk's vibrant Main Street, where you will enjoy a variety of shopping, dining, fitness, and nightlife options, as well as nearby Pretzel Park. Runners, bikers, and walkers will enjoy being only a few blocks from the Schuylkill River Trail. Commuters will appreciate living steps and merely seconds from the SEPTA regional rail, offering easy access to Center City, and quick connections to I-76. A new gas heat furnace & hot water heater were just installed in 2024.
Location
State PA
County Philadelphia
Area 19127 (19127)
Zoning RSA
Rooms
Other Rooms Living Room, Dining Room, Primary Bedroom, Bedroom 2, Bedroom 3, Kitchen, Family Room, Bedroom 1
Basement Full
Interior
Interior Features Kitchen - Eat-In
Hot Water Natural Gas
Heating Hot Water
Cooling Wall Unit
Furnishings No
Fireplace N
Heat Source Natural Gas
Laundry Main Floor
Exterior
Garage Spaces 2.0
Water Access N
Accessibility None
Total Parking Spaces 2
Garage N
Building
Story 3
Foundation Other
Sewer Public Septic
Water None
Architectural Style Other
Level or Stories 3
Additional Building Above Grade, Below Grade
New Construction N
Schools
School District The School District Of Philadelphia
Others
Pets Allowed N
Senior Community No
Tax ID 211144100
Ownership Fee Simple
SqFt Source Assessor
Special Listing Condition Standard
Read Less

Bought with Jason Reed • Keller Williams Real Estate -Exton



