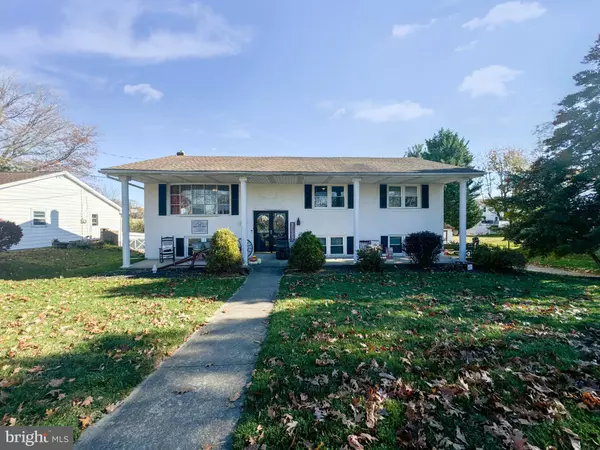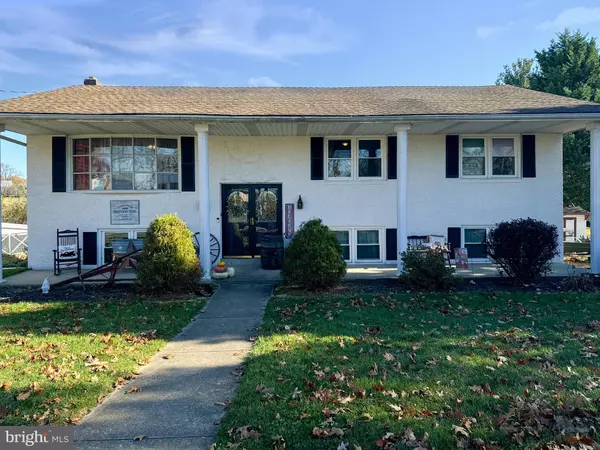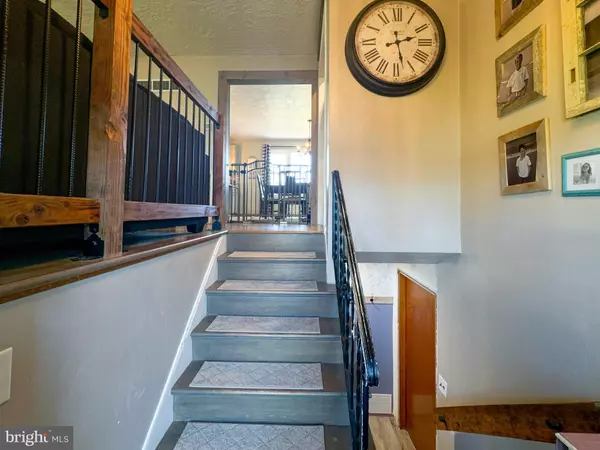For more information regarding the value of a property, please contact us for a free consultation.
4086 ROBINHOOD DR York, PA 17408
Want to know what your home might be worth? Contact us for a FREE valuation!

Our team is ready to help you sell your home for the highest possible price ASAP
Key Details
Sold Price $320,000
Property Type Single Family Home
Sub Type Detached
Listing Status Sold
Purchase Type For Sale
Square Footage 2,016 sqft
Price per Sqft $158
Subdivision Sherwood Forest
MLS Listing ID PAYK2072018
Sold Date 01/03/25
Style Split Foyer
Bedrooms 4
Full Baths 2
HOA Y/N N
Abv Grd Liv Area 1,344
Originating Board BRIGHT
Year Built 1970
Annual Tax Amount $5,286
Tax Year 2024
Lot Size 0.344 Acres
Acres 0.34
Property Description
Welcome home to this inviting 4-bedroom, 2-bath property, located in Spring Grove School District! This spacious family home offers everything you need, from comfort to outdoor enjoyment, at a competitive price. Inside, you'll find generous bedrooms, an open living area perfect for gathering, and a open kitchen ready for home-cooked meals and entertaining. Outside, take a dip in the pool, unwind in the cozy pool house, or enjoy the expansive backyard – ideal for play, relaxation, and hosting family gatherings. With a convenient 2-car garage, ample storage, and room to grow, this property is the perfect place to call home. Don't miss out on this incredible opportunity to own a versatile family home in a great location. Schedule your private tour today!
Location
State PA
County York
Area New Salem Boro (15279)
Zoning RESIDENTIAL
Rooms
Basement Fully Finished, Garage Access, Walkout Level
Main Level Bedrooms 3
Interior
Interior Features Attic, Ceiling Fan(s), Combination Kitchen/Dining, Pantry, Recessed Lighting, Wood Floors
Hot Water Natural Gas
Heating Forced Air
Cooling Central A/C
Flooring Ceramic Tile, Hardwood, Luxury Vinyl Plank
Fireplaces Number 1
Fireplaces Type Fireplace - Glass Doors, Wood
Fireplace Y
Window Features Bay/Bow,Double Pane,Screens
Heat Source Natural Gas
Exterior
Parking Features Basement Garage, Garage - Side Entry, Inside Access
Garage Spaces 6.0
Pool Fenced, In Ground, Saltwater
Water Access N
Roof Type Architectural Shingle
Accessibility None
Attached Garage 2
Total Parking Spaces 6
Garage Y
Building
Story 2
Foundation Block
Sewer Public Sewer
Water Public
Architectural Style Split Foyer
Level or Stories 2
Additional Building Above Grade, Below Grade
Structure Type Dry Wall
New Construction N
Schools
School District Spring Grove Area
Others
Senior Community No
Tax ID 79-000-03-0083-00-00000
Ownership Fee Simple
SqFt Source Assessor
Special Listing Condition Standard
Read Less

Bought with Diane M Wallace • Vylla Home



