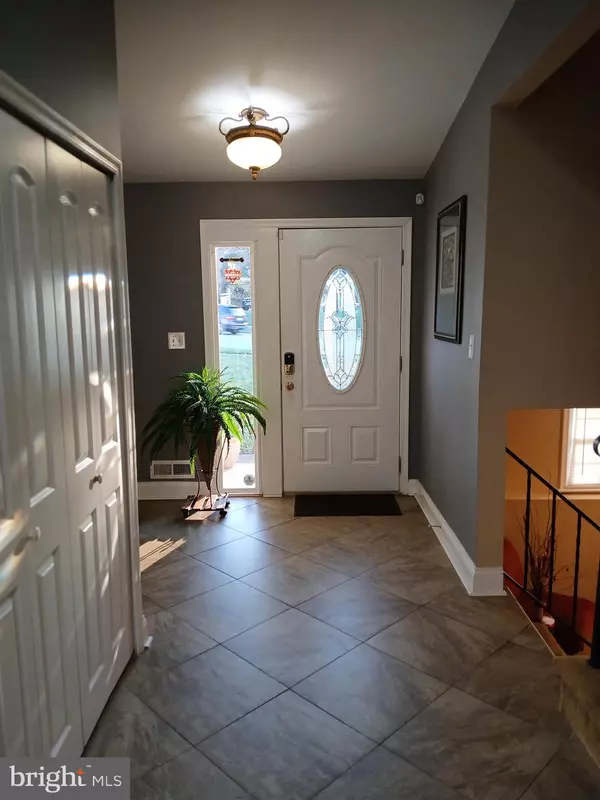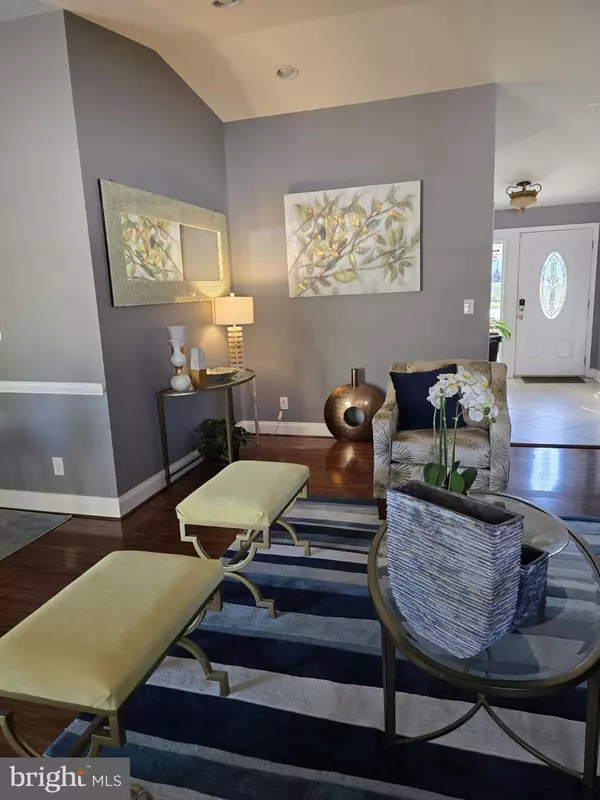For more information regarding the value of a property, please contact us for a free consultation.
4534 TAPSCOTT RD Pikesville, MD 21208
Want to know what your home might be worth? Contact us for a FREE valuation!

Our team is ready to help you sell your home for the highest possible price ASAP
Key Details
Sold Price $425,000
Property Type Single Family Home
Sub Type Detached
Listing Status Sold
Purchase Type For Sale
Square Footage 2,225 sqft
Price per Sqft $191
Subdivision Old Court Estates
MLS Listing ID MDBC2113700
Sold Date 01/09/25
Style Split Level
Bedrooms 4
Full Baths 2
Half Baths 1
HOA Y/N N
Abv Grd Liv Area 2,225
Originating Board BRIGHT
Year Built 1964
Annual Tax Amount $3,236
Tax Year 2024
Lot Size 9,975 Sqft
Acres 0.23
Lot Dimensions 1.00 x
Property Description
Old Court Estates Open floor plan 4BR/2.5BA, entry level foyer, to the right custom designed kitchen w/ granite counters, cathedral ceilings, stainless steel appliances, decent table space area w/ large window that provides natural sunlight and side entry leading to driveway, to the left of main entry completely finished lower level family space, LL laundry, storage and more w/ walk up to yard, straight ahead from foyer bright recessed lit living room and to the right off LR is separate sizeable dining w/ sliding doors leading to deck and yard, beautiful hardwood floors, near shopping, public transit, 695/795/70. If it fit you must get! Seller home choice is disclosed. 2023 Roof/ Gutters/Downspouts; New Water Heater 2022; comes with full house water treatment system; Samsung Washer, Dryer, DW and Refrigerator 2023
Location
State MD
County Baltimore
Zoning R
Rooms
Basement Rear Entrance, Daylight, Full, Fully Finished
Main Level Bedrooms 4
Interior
Hot Water Natural Gas
Cooling Central A/C
Fireplace N
Heat Source Natural Gas
Exterior
Water Access N
Accessibility Level Entry - Main
Garage N
Building
Story 3
Foundation Other
Sewer Public Sewer
Water Public
Architectural Style Split Level
Level or Stories 3
Additional Building Above Grade, Below Grade
New Construction N
Schools
School District Baltimore County Public Schools
Others
Senior Community No
Tax ID 04020211470710
Ownership Fee Simple
SqFt Source Assessor
Special Listing Condition Standard
Read Less

Bought with Cory James Cianfarini • Berkshire Hathaway HomeServices PenFed Realty



