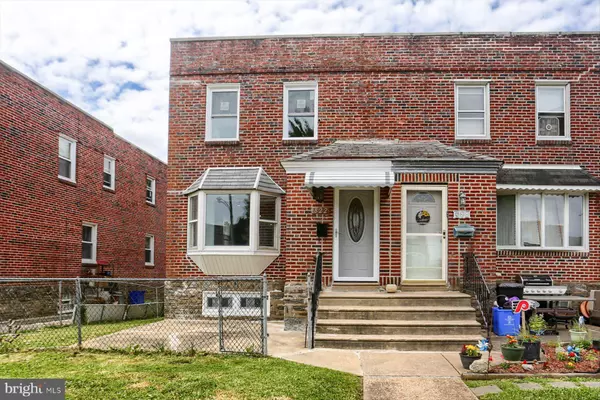For more information regarding the value of a property, please contact us for a free consultation.
822 DISSTON ST Philadelphia, PA 19111
Want to know what your home might be worth? Contact us for a FREE valuation!

Our team is ready to help you sell your home for the highest possible price ASAP
Key Details
Sold Price $325,000
Property Type Single Family Home
Sub Type Twin/Semi-Detached
Listing Status Sold
Purchase Type For Sale
Square Footage 1,296 sqft
Price per Sqft $250
Subdivision Philadelphia (Northeast)
MLS Listing ID PAPH2362814
Sold Date 01/09/25
Style AirLite,Colonial
Bedrooms 3
Full Baths 2
Half Baths 1
HOA Y/N N
Abv Grd Liv Area 1,296
Originating Board BRIGHT
Year Built 1950
Annual Tax Amount $3,240
Tax Year 2024
Lot Size 2,433 Sqft
Acres 0.06
Lot Dimensions 26.00 x 94.00
Property Description
Truly one of a kind twin in North East. Step into the vestibule entrance, perfect for those rainy days to keep the house immaculately clean. Enter into the living room with custom luxury vinyl flooring. Notice all the natural light coming in from the beautiful bay window overlooking the front yard with fenced in area. As you go farther into the house you'll notice this is not like the others. The wall has been opened exposing the steps to the finished basement with custom iron railings. Head toward the dining room and notice the beautiful tiles as you move toward the french doors leading to the 2nd story deck with built in seating. The kitchen is brand new with stainless steal appliances, and the wall has been remodeled and opened to accommodate a built in breakfast bar with granite counter tops . The kitchen is truly a captivating space to enjoy either alone or with others. It's not just upgraded and updated, it's truly beautiful and spotless. The 2nd floor has all new windows, a master bedroom with a master bath complete with mid century tile and a stall shower. The hall bath has a custom pocket door and is gorgeous. The remodel includes tile that is easy to clean and looks fantastic. There are 2 other good sized bedrooms on this level. The basement is finished with a 2 piece powder room. The laundry room has space for a full size washer and dryer with a utility sink, exit to the rear and holds the 200 amp upgraded electric box. Exit and you'll be under the deck where you can get in and out of the garage. REDUCED INTEREST RATE program available with this modern beauty.
Location
State PA
County Philadelphia
Area 19111 (19111)
Zoning RSA3
Rooms
Other Rooms Living Room, Dining Room, Kitchen, Family Room
Basement Fully Finished, Heated, Improved, Interior Access, Outside Entrance
Interior
Hot Water Natural Gas
Heating Forced Air
Cooling Central A/C
Fireplace N
Heat Source Natural Gas
Exterior
Parking Features Garage - Rear Entry, Built In, Basement Garage
Garage Spaces 1.0
Water Access N
Accessibility None
Attached Garage 1
Total Parking Spaces 1
Garage Y
Building
Lot Description Front Yard, Rear Yard, SideYard(s)
Story 2
Foundation Brick/Mortar
Sewer Public Sewer
Water Public
Architectural Style AirLite, Colonial
Level or Stories 2
Additional Building Above Grade, Below Grade
New Construction N
Schools
School District The School District Of Philadelphia
Others
Senior Community No
Tax ID 532190300
Ownership Fee Simple
SqFt Source Assessor
Special Listing Condition Standard
Read Less

Bought with Joseph Rey • RE/MAX One Realty



