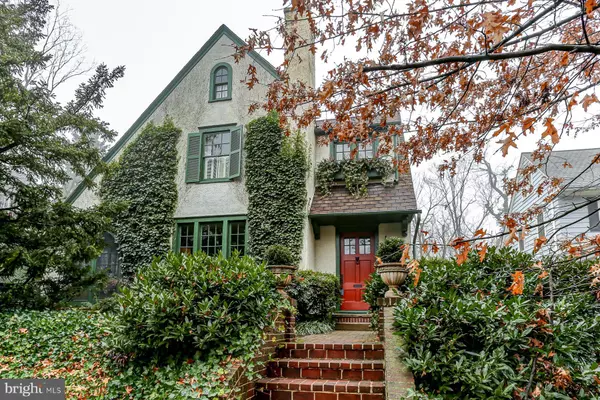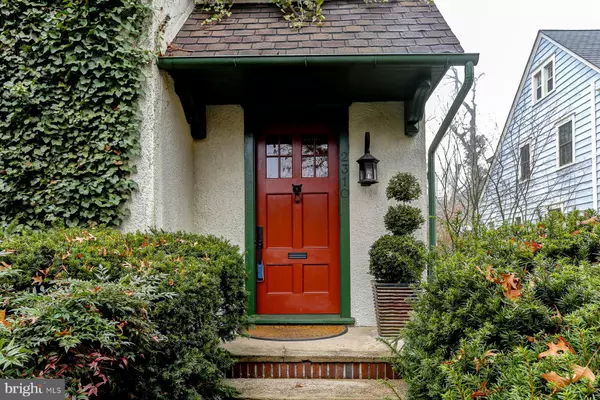For more information regarding the value of a property, please contact us for a free consultation.
2310 CHESTNUT ST Harrisburg, PA 17104
Want to know what your home might be worth? Contact us for a FREE valuation!

Our team is ready to help you sell your home for the highest possible price ASAP
Key Details
Sold Price $257,900
Property Type Single Family Home
Sub Type Detached
Listing Status Sold
Purchase Type For Sale
Square Footage 1,876 sqft
Price per Sqft $137
Subdivision Bellevue Park
MLS Listing ID PADA2040458
Sold Date 01/16/25
Style Tudor
Bedrooms 3
Full Baths 1
HOA Fees $22/ann
HOA Y/N Y
Abv Grd Liv Area 1,876
Originating Board BRIGHT
Year Built 1934
Annual Tax Amount $3,618
Tax Year 2024
Lot Size 9,148 Sqft
Acres 0.21
Property Description
Character and charm abound in this lovely, Tudor revival, located in popular Bellevue Park! You will immediately feel welcome when walking up the handsome brick steps and into the foyer, Adjacent to the foyer is the cozy living room with a wood burning fireplace, hardwood floors, and large windows providing abundant natural light. Open to the living room is a delightful sunroom, perfect for relaxing and growing plants! The formal dining room is great for hosting family dinners and the eat- in kitchen features stainless steel appliances and lots of cupboard space. From the kitchen, proceed to a backyard paradise with lots of privacy, nice plantings, mature trees, and a large patio, great for entertaining! Upstairs are three nice bedrooms all with wood floors, and the and a full bath. The home is heated with comfortable and economical steam heat. Both furnace and hot water heater have been replaced in recent years. There is a second toilet and sink in the basement for convenience and a Bilko door for egress to the backyard. Keep the cars safe and dry in the solidly constructed, detached two car garage that even has a basement for the yard tools and storage! As an added bonus, the sellers are including a one-year HSA home warranty to give buyers peace of mind! Schedule your appointment to see this fine home, but hurry, it won't last!
Location
State PA
County Dauphin
Area City Of Harrisburg (14001)
Zoning RESIDENTIAL
Rooms
Other Rooms Living Room, Dining Room, Bedroom 3, Kitchen, Bedroom 1, Sun/Florida Room, Bathroom 2
Basement Full
Interior
Interior Features Attic
Hot Water Natural Gas
Heating Steam
Cooling None
Fireplaces Number 1
Equipment Refrigerator, Dishwasher, Oven/Range - Gas, Washer, Dryer
Fireplace Y
Appliance Refrigerator, Dishwasher, Oven/Range - Gas, Washer, Dryer
Heat Source Natural Gas
Laundry Basement
Exterior
Parking Features Garage - Rear Entry, Additional Storage Area, Garage Door Opener
Garage Spaces 2.0
Water Access N
Accessibility None
Total Parking Spaces 2
Garage Y
Building
Story 2.5
Foundation Stone
Sewer Public Sewer
Water Public
Architectural Style Tudor
Level or Stories 2.5
Additional Building Above Grade, Below Grade
New Construction N
Schools
High Schools Harrisburg High School
School District Harrisburg City
Others
Senior Community No
Tax ID 09-085-016-000-0000
Ownership Fee Simple
SqFt Source Assessor
Acceptable Financing Cash, Conventional
Listing Terms Cash, Conventional
Financing Cash,Conventional
Special Listing Condition Standard
Read Less

Bought with STEPHEN G BICKFORD • Coldwell Banker Realty



