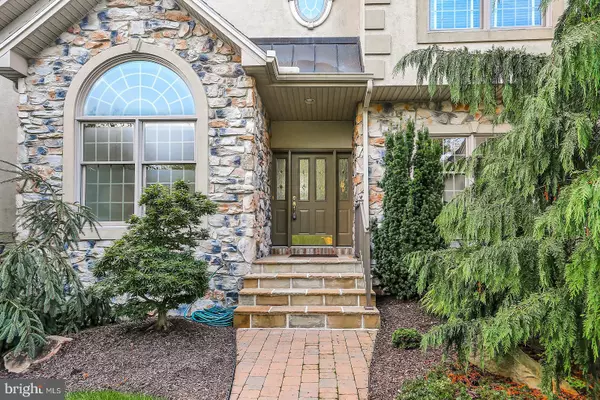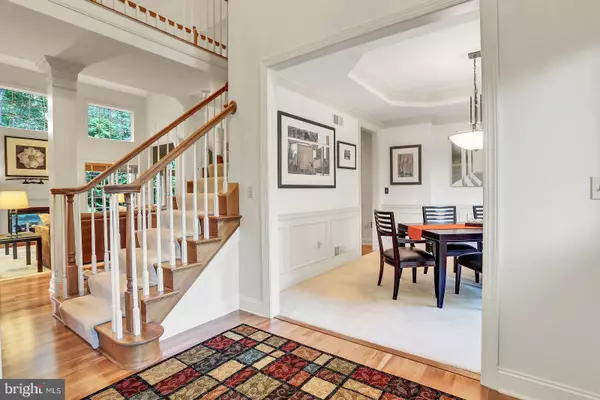For more information regarding the value of a property, please contact us for a free consultation.
3009 IONOFF RD Harrisburg, PA 17110
Want to know what your home might be worth? Contact us for a FREE valuation!

Our team is ready to help you sell your home for the highest possible price ASAP
Key Details
Sold Price $375,000
Property Type Single Family Home
Sub Type Detached
Listing Status Sold
Purchase Type For Sale
Square Footage 3,060 sqft
Price per Sqft $122
Subdivision Sienna Woods
MLS Listing ID 1002150328
Sold Date 09/20/18
Style Traditional
Bedrooms 4
Full Baths 3
Half Baths 1
HOA Y/N N
Abv Grd Liv Area 3,060
Originating Board BRIGHT
Year Built 1999
Annual Tax Amount $7,000
Tax Year 2018
Acres 0.44
Property Description
Be the King of the Castle in this well maintained and updated home. 1st floor Owners Suite with tray ceiling, spa bath, and walk-in closet. Gourmet kitchen with center island, breakfast bar,and breakfast nook with a vaulted ceiling and windows overlooking the serene patio complete with pond and waterfall! Two story great room with beautiful views from every window plus a gas fireplace that opens up onto the paver patio. Imagine entertaining or relaxing with the outdoor fireplace and waterfall! Formal dining room with tray ceiling and molding. Plantation blinds throughout. 3 additional bedrooms, small office and full bath on 2nd floor. Full basement with studio room, 3rd full bath, and a spacious family room. Poured concrete walls, geothermal heat & water (2016), water softener (2018) plus a sound system inside and out. Outdoor patio area offers great features like buried downspouts and existing wiring for a hot tub! 3 car garage and amazing privacy. A joy to show!
Location
State PA
County Dauphin
Area Susquehanna Twp (14062)
Zoning RESIDENTIAL
Rooms
Other Rooms Living Room, Dining Room, Primary Bedroom, Bedroom 2, Bedroom 3, Bedroom 4, Kitchen, Game Room, Family Room, Office, Bonus Room, Primary Bathroom
Basement Full, Fully Finished, Interior Access, Sump Pump
Main Level Bedrooms 1
Interior
Heating Forced Air, Geothermal
Cooling Central A/C
Fireplaces Number 2
Equipment Cooktop, Dishwasher, Disposal, Dryer, Microwave, Oven - Double, Refrigerator, Washer
Fireplace Y
Appliance Cooktop, Dishwasher, Disposal, Dryer, Microwave, Oven - Double, Refrigerator, Washer
Heat Source Geo-thermal
Laundry Main Floor
Exterior
Exterior Feature Patio(s), Porch(es)
Parking Features Garage - Side Entry, Garage Door Opener
Garage Spaces 3.0
Fence Other
Utilities Available Cable TV Available
Water Access N
Roof Type Composite
Accessibility None
Porch Patio(s), Porch(es)
Attached Garage 3
Total Parking Spaces 3
Garage Y
Building
Lot Description Landscaping, Sloping
Story 2
Sewer Public Sewer
Water Public
Architectural Style Traditional
Level or Stories 2
Additional Building Above Grade, Below Grade
New Construction N
Schools
School District Susquehanna Township
Others
Senior Community No
Tax ID 62-021-244-000-0000
Ownership Fee Simple
SqFt Source Assessor
Acceptable Financing Cash, Conventional
Listing Terms Cash, Conventional
Financing Cash,Conventional
Special Listing Condition Standard
Read Less

Bought with MARLENE SANBOWER • Coldwell Banker Realty



