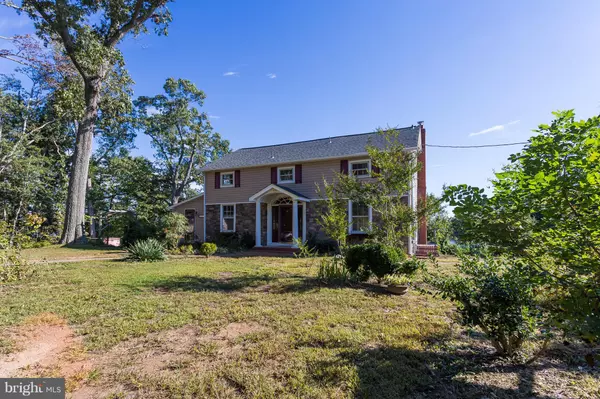For more information regarding the value of a property, please contact us for a free consultation.
893 EDGE HILL RD Montross, VA 22520
Want to know what your home might be worth? Contact us for a FREE valuation!

Our team is ready to help you sell your home for the highest possible price ASAP
Key Details
Sold Price $316,000
Property Type Single Family Home
Sub Type Detached
Listing Status Sold
Purchase Type For Sale
Square Footage 2,976 sqft
Price per Sqft $106
Subdivision None Available
MLS Listing ID 1001758046
Sold Date 11/16/18
Style Colonial
Bedrooms 4
Full Baths 2
Half Baths 1
HOA Y/N N
Abv Grd Liv Area 2,976
Originating Board MRIS
Year Built 1940
Lot Size 2.240 Acres
Acres 2.24
Property Description
313 feet of waterfront & 2.24 acres on the Nomini. Deep, protected water. Pier. Walkable bank to river. Flood insurance not required. Land seen across river in a conservation easement. View of river from each room. Huge great room w/ Vermont Castings stove insert. Huge dining room. Two enclosed sunrooms. Deck. New well. Shed w/ workshop & 2nd shed. All 4 bedrooms have hardwood floors under carpet.
Location
State VA
County Westmoreland
Rooms
Other Rooms Dining Room, Primary Bedroom, Bedroom 2, Bedroom 3, Bedroom 4, Kitchen, Foyer, Sun/Florida Room, Great Room, Laundry, Screened Porch
Basement Outside Entrance, Rear Entrance, Other
Interior
Interior Features Attic, Family Room Off Kitchen, Dining Area, Primary Bath(s), Wood Floors, Stove - Wood, Floor Plan - Traditional
Hot Water Electric
Heating Forced Air, Heat Pump(s)
Cooling Ceiling Fan(s), Heat Pump(s)
Fireplaces Number 1
Equipment Cooktop, Dishwasher, Dryer, Dryer - Front Loading, Exhaust Fan, Extra Refrigerator/Freezer, Freezer, Icemaker, Oven - Double, Oven - Wall, Oven/Range - Electric, Range Hood, Refrigerator, Washer
Fireplace Y
Window Features Double Pane,Insulated
Appliance Cooktop, Dishwasher, Dryer, Dryer - Front Loading, Exhaust Fan, Extra Refrigerator/Freezer, Freezer, Icemaker, Oven - Double, Oven - Wall, Oven/Range - Electric, Range Hood, Refrigerator, Washer
Heat Source Electric, Oil, Wood
Exterior
Exterior Feature Deck(s), Enclosed, Porch(es)
Waterfront Description Private Dock Site
Water Access Y
Water Access Desc Boat - Powered,Canoe/Kayak,Fishing Allowed,Personal Watercraft (PWC),Private Access,Swimming Allowed,Waterski/Wakeboard
View Water, Garden/Lawn, River, Scenic Vista, Trees/Woods
Roof Type Shingle
Street Surface Black Top,Access - On Grade
Accessibility None
Porch Deck(s), Enclosed, Porch(es)
Road Frontage Public, State
Garage N
Building
Lot Description Additional Lot(s), Backs to Trees, Cul-de-sac, Landscaping, No Thru Street, Partly Wooded, Trees/Wooded, Vegetation Planting, Secluded, Private
Story 3+
Sewer Septic Exists, Septic < # of BR
Water Well
Architectural Style Colonial
Level or Stories 3+
Additional Building Above Grade
Structure Type Beamed Ceilings,Wood Walls
New Construction N
Schools
Elementary Schools Cople
High Schools Washington And Lee
School District Westmoreland County Public Schools
Others
Senior Community No
Tax ID 36A-1-1, 36-77E, 36-77D
Ownership Fee Simple
Special Listing Condition Standard
Read Less

Bought with Jeanne L DeFeo • Berkshire Hathaway HomeServices PenFed Realty



