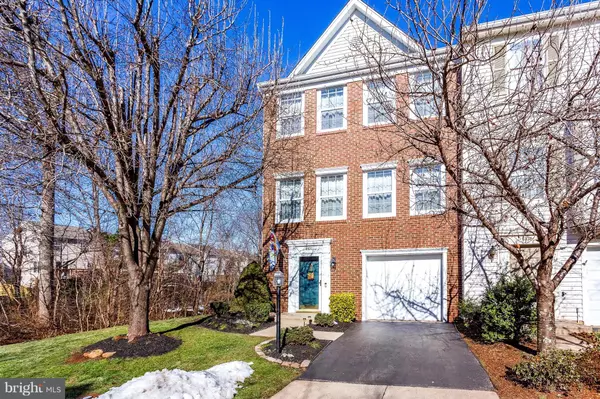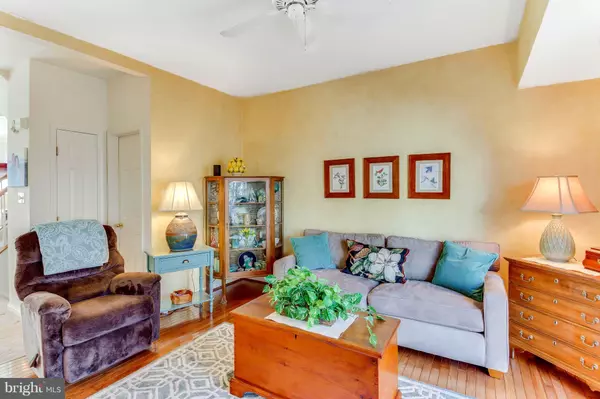For more information regarding the value of a property, please contact us for a free consultation.
6932 TRADITIONS TRL Gainesville, VA 20155
Want to know what your home might be worth? Contact us for a FREE valuation!

Our team is ready to help you sell your home for the highest possible price ASAP
Key Details
Sold Price $370,000
Property Type Townhouse
Sub Type End of Row/Townhouse
Listing Status Sold
Purchase Type For Sale
Square Footage 2,180 sqft
Price per Sqft $169
Subdivision Crossroads Village
MLS Listing ID VAPW323272
Sold Date 02/28/19
Style Traditional
Bedrooms 4
Full Baths 3
Half Baths 1
HOA Fees $101/qua
HOA Y/N Y
Abv Grd Liv Area 1,672
Originating Board BRIGHT
Year Built 1998
Annual Tax Amount $4,224
Tax Year 2019
Lot Size 2,640 Sqft
Acres 0.06
Property Description
Excellent location, nicest lot in the subdivision with trees and small stream on the side. This meticulously maintained end-unit town home offers 4 legal bedrooms and 3.5 baths. The lower level is listed as a basement but is grade level and can be considered either a bedroom with full bathroom or a rec room (laundry hookup is in a closet in this room). The main level is an open floor plan with a dining-living room combo with carpeting and crown molding and kitchen-family room combo with hardwood flooring, granite counters, and faux finished walls. The upper level includes a spacious master bedroom with luxury bathroom, including jacuzzi jetted tub, separate shower and dual vanities with tiled flooring. Additionally, there are two other bedrooms and a hall bath. Both the lower level and main level offer sliding doors to decks overlooking trees and stream. Attic fan, exterior trim wrapped in aluminum for low maintenance, crown molding, additional insulation in attic are among the many extras in this home.
Location
State VA
County Prince William
Zoning R6
Direction South
Rooms
Other Rooms Living Room, Dining Room, Bedroom 4, Kitchen, Family Room, Foyer, Full Bath
Basement Daylight, Partial, Front Entrance, Fully Finished, Garage Access, Heated, Full, Outside Entrance, Rear Entrance, Windows
Interior
Interior Features Breakfast Area, Ceiling Fan(s), Dining Area, Primary Bath(s), Carpet, Attic/House Fan, Chair Railings, Combination Dining/Living, Crown Moldings, Entry Level Bedroom, Family Room Off Kitchen, Floor Plan - Open, Kitchen - Eat-In, Kitchen - Table Space, Pantry, Recessed Lighting, Stall Shower, Upgraded Countertops, Walk-in Closet(s), WhirlPool/HotTub, Wood Floors
Hot Water Natural Gas
Cooling Central A/C
Flooring Carpet, Ceramic Tile
Equipment Built-In Microwave, Built-In Range, Dishwasher, Disposal, Freezer, Icemaker, Refrigerator, Water Heater
Fireplace N
Appliance Built-In Microwave, Built-In Range, Dishwasher, Disposal, Freezer, Icemaker, Refrigerator, Water Heater
Heat Source Natural Gas
Laundry Washer In Unit, Dryer In Unit, Lower Floor, Basement
Exterior
Parking Features Additional Storage Area, Garage - Front Entry, Garage Door Opener, Inside Access
Garage Spaces 1.0
Utilities Available Cable TV, Phone, Fiber Optics Available, Natural Gas Available
Amenities Available Community Center, Party Room, Pool - Outdoor, Tennis Courts, Tot Lots/Playground
Water Access N
Roof Type Composite
Street Surface Black Top
Accessibility None
Road Frontage Public
Attached Garage 1
Total Parking Spaces 1
Garage Y
Building
Lot Description Backs to Trees, Landscaping, No Thru Street, Backs - Open Common Area
Story Other
Foundation Slab
Sewer Public Septic, Public Sewer
Water Public
Architectural Style Traditional
Level or Stories Other
Additional Building Above Grade, Below Grade
Structure Type Dry Wall
New Construction N
Schools
Elementary Schools Tyler
Middle Schools Bull Run
High Schools Battlefield
School District Prince William County Public Schools
Others
HOA Fee Include Snow Removal,Lawn Maintenance,Pool(s),Recreation Facility,Trash
Senior Community No
Tax ID 7397-58-3919
Ownership Fee Simple
SqFt Source Estimated
Horse Property N
Special Listing Condition Standard
Read Less

Bought with Elaine K Noble • Piedmont Fine Properties



