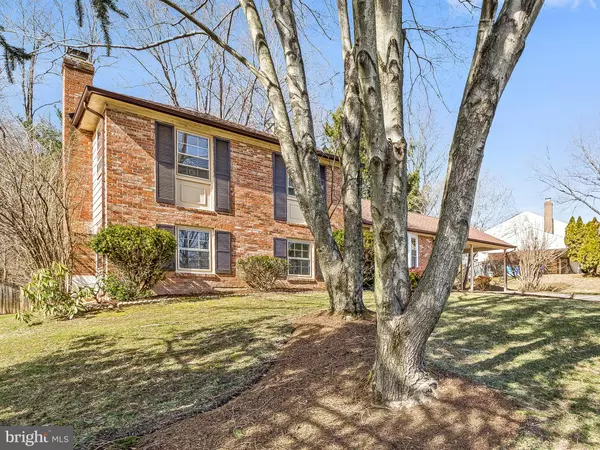For more information regarding the value of a property, please contact us for a free consultation.
12624 BILLINGTON RD Silver Spring, MD 20904
Want to know what your home might be worth? Contact us for a FREE valuation!

Our team is ready to help you sell your home for the highest possible price ASAP
Key Details
Sold Price $448,200
Property Type Single Family Home
Sub Type Detached
Listing Status Sold
Purchase Type For Sale
Square Footage 2,754 sqft
Price per Sqft $162
Subdivision Fairview Estates
MLS Listing ID MDMC619608
Sold Date 03/29/19
Style Split Level
Bedrooms 4
Full Baths 2
Half Baths 1
HOA Y/N N
Abv Grd Liv Area 2,334
Originating Board BRIGHT
Year Built 1970
Annual Tax Amount $4,818
Tax Year 2019
Lot Size 0.321 Acres
Acres 0.32
Property Description
OFFERS Will be presented on Saturday Mar 2nd at 4pm-Super sturdy split with 2 sides brick, 4 finished levels, 2 year old roof, refreshed and ready to go! Awesome curb appeal neighborhood. Updated eat in country kitchen with 42' light wood cabinetry, granite countertops. Two fully remodeled bathrooms with contemporary tile and fixtures. Open floor plan with wood floors on main and bedroom level. Basement has a warm and cozy great room with wood burning fire place, office/den and hall bath. Lower 4th level has lots of space to hobby or use for storage.
Location
State MD
County Montgomery
Zoning R90
Direction Southeast
Rooms
Basement Connecting Stairway
Interior
Interior Features Combination Dining/Living, Kitchen - Eat-In, Upgraded Countertops, Walk-in Closet(s), Wood Floors
Hot Water Natural Gas
Cooling Central A/C
Fireplaces Number 1
Fireplace Y
Heat Source Natural Gas
Laundry Lower Floor, Washer In Unit, Dryer In Unit
Exterior
Exterior Feature Deck(s)
Garage Spaces 2.0
Water Access N
Roof Type Architectural Shingle
Accessibility Other
Porch Deck(s)
Total Parking Spaces 2
Garage N
Building
Story 3+
Sewer Public Sewer
Water Public
Architectural Style Split Level
Level or Stories 3+
Additional Building Above Grade, Below Grade
New Construction N
Schools
Elementary Schools Cannon Road
Middle Schools Francis Scott Key
High Schools Springbrook
School District Montgomery County Public Schools
Others
Senior Community No
Tax ID 160500340340
Ownership Fee Simple
SqFt Source Estimated
Special Listing Condition Standard
Read Less

Bought with Thomas K Paolini • Redfin Corp



