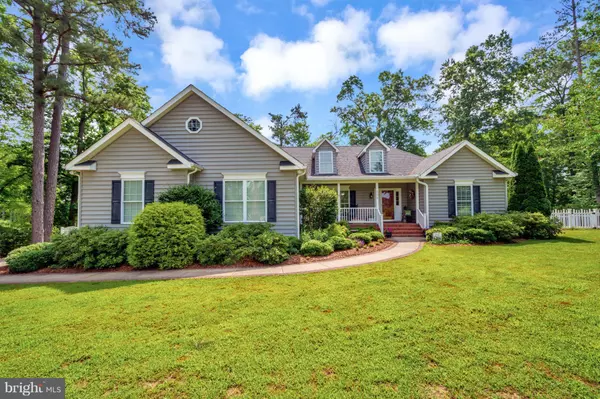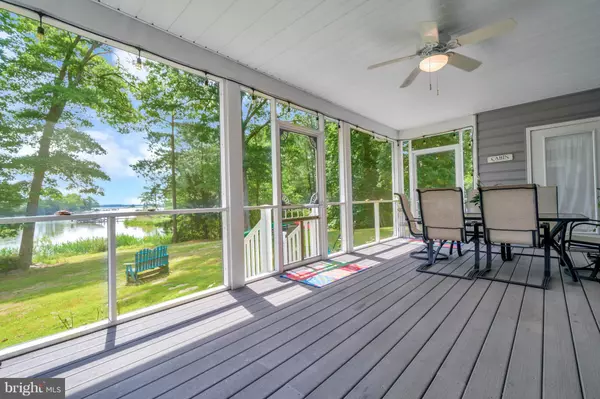For more information regarding the value of a property, please contact us for a free consultation.
102 COVE LN Montross, VA 22520
Want to know what your home might be worth? Contact us for a FREE valuation!

Our team is ready to help you sell your home for the highest possible price ASAP
Key Details
Sold Price $465,000
Property Type Single Family Home
Sub Type Detached
Listing Status Sold
Purchase Type For Sale
Square Footage 2,700 sqft
Price per Sqft $172
Subdivision Cabin Point / Glebe Harbor
MLS Listing ID 1001872146
Sold Date 06/07/19
Style Cape Cod
Bedrooms 4
Full Baths 3
HOA Fees $15/ann
HOA Y/N Y
Abv Grd Liv Area 2,700
Originating Board MRIS
Year Built 2005
Annual Tax Amount $3,119
Tax Year 2017
Lot Size 1.024 Acres
Acres 1.02
Property Description
Start living your dream now! Beautifully landscaped and meticulously maintained cape cod home sitting on over an acre of prime waterfront property! Enjoy the crisp mornings on your private 90' pier casting your line or set out on your boat to do some crabbing! Relax on your screened porch and watch the sun dance on the water, a picture perfect place for entertaining family and friends! Don't wait!
Location
State VA
County Westmoreland
Direction East
Rooms
Other Rooms Dining Room, Primary Bedroom, Bedroom 2, Bedroom 3, Bedroom 4, Kitchen, Game Room, Breakfast Room, Great Room, Other
Main Level Bedrooms 3
Interior
Interior Features Attic, Breakfast Area, Kitchen - Table Space, Kitchen - Eat-In, Family Room Off Kitchen, Kitchen - Gourmet, Combination Kitchen/Dining, Combination Dining/Living, Primary Bath(s), Entry Level Bedroom, Wood Floors, Wainscotting, Window Treatments, Upgraded Countertops, Recessed Lighting, Floor Plan - Traditional, Floor Plan - Open
Hot Water Electric
Heating Heat Pump(s), Zoned
Cooling Ceiling Fan(s), Heat Pump(s), Zoned, Central A/C
Flooring Hardwood, Carpet
Fireplaces Number 1
Fireplaces Type Gas/Propane, Screen, Mantel(s)
Equipment Washer/Dryer Hookups Only, Water Heater, Refrigerator, Dryer, Disposal, Dishwasher, Icemaker, Microwave, Oven/Range - Gas, Stove, Washer
Fireplace Y
Window Features Screens
Appliance Washer/Dryer Hookups Only, Water Heater, Refrigerator, Dryer, Disposal, Dishwasher, Icemaker, Microwave, Oven/Range - Gas, Stove, Washer
Heat Source Electric, Propane - Leased
Laundry Main Floor
Exterior
Exterior Feature Screened, Brick, Porch(es)
Parking Features Garage - Side Entry
Garage Spaces 2.0
Fence Partially, Vinyl
Community Features Covenants, Restrictions
Utilities Available Cable TV Available
Amenities Available Water/Lake Privileges, Club House, Pool - Outdoor, Tennis Courts, Volleyball Courts, Basketball Courts, Tot Lots/Playground, Picnic Area, Beach, Boat Ramp, Common Grounds, Swimming Pool, Community Center
Waterfront Description Private Dock Site
Water Access Y
Water Access Desc Canoe/Kayak,Fishing Allowed,Personal Watercraft (PWC),Private Access,Swimming Allowed
View Water, River, Garden/Lawn, Trees/Woods
Roof Type Asphalt
Accessibility None
Porch Screened, Brick, Porch(es)
Attached Garage 2
Total Parking Spaces 2
Garage Y
Building
Lot Description Landscaping, Premium, Cul-de-sac, Cleared, Partly Wooded
Story 2
Foundation Crawl Space
Sewer Public Sewer
Water Public
Architectural Style Cape Cod
Level or Stories 2
Additional Building Above Grade
Structure Type Dry Wall,Vaulted Ceilings
New Construction N
Schools
High Schools Washington & Lee
School District Westmoreland County Public Schools
Others
HOA Fee Include Pool(s)
Senior Community No
Tax ID 4522
Ownership Fee Simple
SqFt Source Estimated
Security Features Smoke Detector
Horse Property N
Special Listing Condition Standard
Read Less

Bought with Theresa E Billington • RE/MAX Gateway



