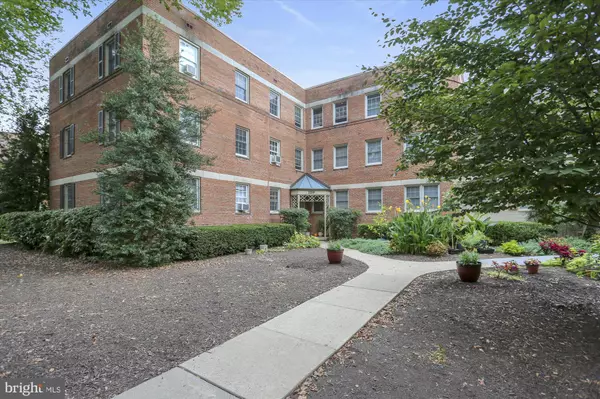For more information regarding the value of a property, please contact us for a free consultation.
2219 WASHINGTON AVE #W-302 Silver Spring, MD 20910
Want to know what your home might be worth? Contact us for a FREE valuation!

Our team is ready to help you sell your home for the highest possible price ASAP
Key Details
Sold Price $210,000
Property Type Condo
Sub Type Condo/Co-op
Listing Status Sold
Purchase Type For Sale
Square Footage 698 sqft
Price per Sqft $300
Subdivision Rock Creek Village
MLS Listing ID MDMC682666
Sold Date 11/12/19
Style Unit/Flat
Bedrooms 1
Full Baths 1
Condo Fees $477/mo
HOA Y/N N
Abv Grd Liv Area 698
Originating Board BRIGHT
Year Built 1948
Annual Tax Amount $2,196
Tax Year 2019
Property Description
Why rent when you can own? ALL UTILITIES INCLUDED IN CONDO FEE. The best location in Rock Creek Village. Top floor, corner unit with view of the trees. Sunlight pours into the large windows all day. Private Washer/Dryer in unit. Updated kitchen with pull-out Pots & Pans drawer, for easy access. Original wood floors in fabulous condition. Three very spacious closets. Eat a pastrami sandwich at Parkway Deli. Burn off the calories at Rock Creek Sports Club. Also located one block away: Corner Market and Pharmacy, Red Maple Asian Bistro, The Daily Dish, Rock Creek Valet, and Family Pet Veterinary. Visit nearby Meadowbrook Stables, where you can pet the horses and take riding lessons. Easy access to Beach Drive and Rock Creek Park. Five minutes to downtown Silver Spring and downtown Bethesda. Quick and easy drive to Whole Foods, Starbucks, and Giant. Public bus service nearby. Owner and guest parking included in monthly condo fee. Affordable living in prime location.
Location
State MD
County Montgomery
Zoning R20
Rooms
Main Level Bedrooms 1
Interior
Interior Features Ceiling Fan(s), Combination Dining/Living, Intercom, Recessed Lighting, Window Treatments, Wood Floors, Floor Plan - Traditional
Heating Radiator
Cooling Window Unit(s)
Flooring Hardwood
Fireplace N
Window Features Double Pane,Double Hung,Screens
Heat Source Natural Gas
Laundry Dryer In Unit, Washer In Unit
Exterior
Garage Spaces 2.0
Amenities Available Laundry Facilities, Tot Lots/Playground
Water Access N
View Garden/Lawn
Accessibility None
Total Parking Spaces 2
Garage N
Building
Story 1
Unit Features Garden 1 - 4 Floors
Sewer Public Sewer
Water Public
Architectural Style Unit/Flat
Level or Stories 1
Additional Building Above Grade, Below Grade
New Construction N
Schools
School District Montgomery County Public Schools
Others
Pets Allowed Y
HOA Fee Include Common Area Maintenance,Electricity,Ext Bldg Maint,Gas,Heat,Management,Reserve Funds,Sewer,Trash,Water
Senior Community No
Tax ID 161302188951
Ownership Condominium
Horse Property N
Special Listing Condition Standard
Pets Allowed No Pet Restrictions
Read Less

Bought with Donald C Heisterman • Long & Foster Real Estate, Inc.



