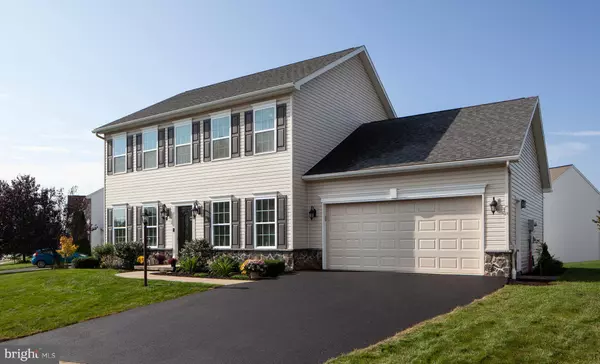For more information regarding the value of a property, please contact us for a free consultation.
7681 CATHERINE DR Harrisburg, PA 17111
Want to know what your home might be worth? Contact us for a FREE valuation!

Our team is ready to help you sell your home for the highest possible price ASAP
Key Details
Sold Price $275,000
Property Type Single Family Home
Sub Type Detached
Listing Status Sold
Purchase Type For Sale
Square Footage 2,075 sqft
Price per Sqft $132
Subdivision Chambers Pointe
MLS Listing ID PADA114208
Sold Date 11/14/19
Style Traditional
Bedrooms 3
Full Baths 2
Half Baths 1
HOA Y/N N
Abv Grd Liv Area 2,075
Originating Board BRIGHT
Year Built 2012
Annual Tax Amount $4,799
Tax Year 2020
Property Description
A home with warm character, charm and comfort; truly delightful from the inside and out. Located in Chambers Pointe, this 3 bedroom 2 full and 1 half bathroom offers 2075 square feet of living space plus a full basement. Picture perfect curb appeal as you pull into the newly resurfaced driveway. As you enter the home take note to the brand new energy star front door with glass inlay. The foyer greets you with hardwood floors and decorative columns. The formal dining room also features hardwood flooring and is adjacent to the kitchen. The formal living area can also serve as an office or den area. The family room is very spacious and offers a ceiling fan and views of the backyard. Off the family room is a delightful kitchen with great countertop space, all appliances, eat in area, breakfast bar and wood floors too. The laundry area is off the kitchen acting also as the mud room that walks out to the 2 car attached garage. This garage is equipped with built in cabinetry and workbench. The upper level is home to 3 bedrooms and 2 full bathrooms. The master bedroom offers a vaulted ceiling, walk in closet, ceiling fan and full bathroom with 2 double sinks. You will also find a full radon mitigation system and Culligan whole house water softener system. The backyard has been enhanced with a stunning illuminated hardscaped patio with sitting wall. This home truly has all of comforts anyone would need and is turn key ready.
Location
State PA
County Dauphin
Area Swatara Twp (14063)
Zoning RESIDENTAL
Rooms
Other Rooms Living Room, Dining Room, Primary Bedroom, Bedroom 2, Kitchen, Family Room, Bedroom 1, Primary Bathroom, Full Bath
Basement Full, Unfinished, Interior Access
Interior
Interior Features Carpet, Ceiling Fan(s), Dining Area, Formal/Separate Dining Room, Kitchen - Eat-In, Wood Floors
Heating Heat Pump(s)
Cooling Central A/C
Flooring Carpet, Hardwood
Fireplaces Number 1
Equipment Built-In Microwave, Microwave, Refrigerator, Washer, Dishwasher, Disposal, Dryer, Water Heater
Fireplace N
Appliance Built-In Microwave, Microwave, Refrigerator, Washer, Dishwasher, Disposal, Dryer, Water Heater
Heat Source Electric
Laundry Main Floor
Exterior
Parking Features Garage - Front Entry, Garage Door Opener
Garage Spaces 2.0
Water Access N
Accessibility None
Attached Garage 2
Total Parking Spaces 2
Garage Y
Building
Story 2
Sewer Public Sewer
Water Public
Architectural Style Traditional
Level or Stories 2
Additional Building Above Grade
New Construction N
Schools
Middle Schools Swatara
High Schools Central Dauphin East
School District Central Dauphin
Others
Senior Community No
Tax ID 63-040-243-000-0000
Ownership Fee Simple
SqFt Source Estimated
Security Features Security System,Smoke Detector
Acceptable Financing Cash, Conventional, FHA, VA
Horse Property N
Listing Terms Cash, Conventional, FHA, VA
Financing Cash,Conventional,FHA,VA
Special Listing Condition Standard
Read Less

Bought with ERICA E RAWLS • NextHome Capital Realty



