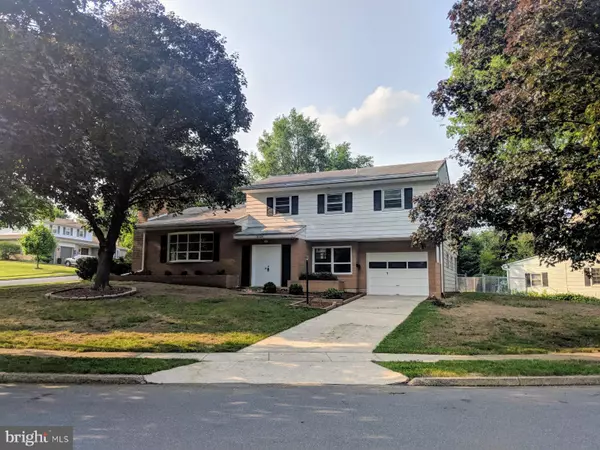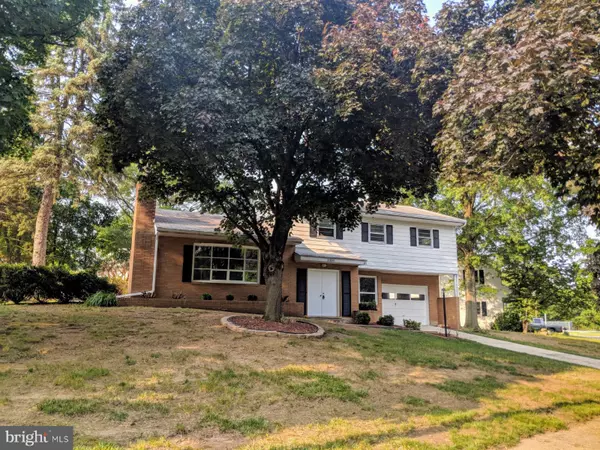For more information regarding the value of a property, please contact us for a free consultation.
3300 ANDREA AVE Harrisburg, PA 17109
Want to know what your home might be worth? Contact us for a FREE valuation!

Our team is ready to help you sell your home for the highest possible price ASAP
Key Details
Sold Price $179,900
Property Type Single Family Home
Sub Type Detached
Listing Status Sold
Purchase Type For Sale
Square Footage 2,181 sqft
Price per Sqft $82
Subdivision Harris Hills
MLS Listing ID PADA111208
Sold Date 11/25/19
Style Split Level
Bedrooms 4
Full Baths 2
Half Baths 1
HOA Y/N N
Abv Grd Liv Area 1,808
Originating Board BRIGHT
Year Built 1964
Annual Tax Amount $3,615
Tax Year 2020
Lot Size 0.290 Acres
Acres 0.29
Property Description
Welcome to 3300 Andrea Avenue! This spacious split level home located in the beautiful development of Harris Hills offers 4 bedrooms, 2 1/2 bathrooms and sits on a large corner lot with a fully fenced in yard. Has a very clean oversized one car garage, beautiful hardwood floors original to the home, laundry room on the main floor and a spacious covered patio in the rear of the home. The kitchen has lots of room and there is a formal Dining Room as well. There are 3 rooms in the basement that could be used as additional bedrooms if desired. Master Bedroom has its own dressing area and a full bathroom. This home needs a small amount of TLC and you should have instant equity! Entire home has been professionally cleaned and professionally painted. Property is within walking distance to the High School and conveniently located near restaurants, shopping and major interstates. Schedule your private tour today!
Location
State PA
County Dauphin
Area Susquehanna Twp (14062)
Zoning RESIDENTIAL
Rooms
Other Rooms Living Room, Dining Room, Primary Bedroom, Bedroom 2, Bedroom 3, Bedroom 4, Kitchen, Family Room, Foyer, Laundry, Bathroom 1, Bonus Room, Full Bath, Half Bath
Basement Full, Partially Finished
Interior
Interior Features Cedar Closet(s), Formal/Separate Dining Room, Wood Floors
Hot Water Oil
Heating Baseboard - Hot Water
Cooling Window Unit(s)
Flooring Hardwood, Vinyl
Equipment Oven/Range - Electric, Refrigerator, Dishwasher, Dryer - Electric, Washer
Window Features Bay/Bow
Appliance Oven/Range - Electric, Refrigerator, Dishwasher, Dryer - Electric, Washer
Heat Source Oil
Laundry Main Floor
Exterior
Parking Features Garage - Side Entry, Oversized
Garage Spaces 1.0
Fence Chain Link
Water Access N
Roof Type Shingle
Accessibility 2+ Access Exits
Attached Garage 1
Total Parking Spaces 1
Garage Y
Building
Lot Description Corner, Front Yard, Rear Yard, SideYard(s)
Story 3+
Sewer Public Sewer
Water Public
Architectural Style Split Level
Level or Stories 3+
Additional Building Above Grade, Below Grade
New Construction N
Schools
Elementary Schools Sara Lindemuth
Middle Schools Susquehanna Township
High Schools Susquehanna Township
School District Susquehanna Township
Others
Senior Community No
Tax ID 62-046-161-000-0000
Ownership Fee Simple
SqFt Source Estimated
Acceptable Financing Cash, Conventional, FHA, VA
Horse Property N
Listing Terms Cash, Conventional, FHA, VA
Financing Cash,Conventional,FHA,VA
Special Listing Condition Standard
Read Less

Bought with Terrie Myers • Keller Williams Keystone Realty



