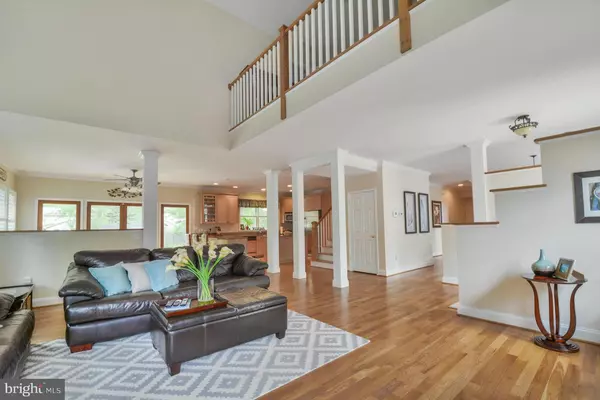For more information regarding the value of a property, please contact us for a free consultation.
302 STAFFORD RD Stevensville, MD 21666
Want to know what your home might be worth? Contact us for a FREE valuation!

Our team is ready to help you sell your home for the highest possible price ASAP
Key Details
Sold Price $570,000
Property Type Single Family Home
Sub Type Detached
Listing Status Sold
Purchase Type For Sale
Square Footage 3,504 sqft
Price per Sqft $162
Subdivision Bay City
MLS Listing ID 1001036141
Sold Date 07/21/17
Style Traditional
Bedrooms 5
Full Baths 3
HOA Fees $8/ann
HOA Y/N Y
Abv Grd Liv Area 3,504
Originating Board MRIS
Year Built 2006
Annual Tax Amount $4,711
Tax Year 2016
Lot Size 0.501 Acres
Acres 0.5
Property Description
Wonderful home boasting over 3,500 sq feet,highlighted by 9 foot ceilings,open floor plan,hardwoods,Granite, SS Appliances, separate butlers pantry, MBR Suite with walkin closet & walkout deck. Hardiplank siding, 6" exterior walls & tankless H2O for energy efficiency. Unfinished 3rd level for storage. Partially fenced yard with patio area. OPEN HOUSE SUNDAY MAY 21st, 12-3pm! HOA Park & Pavilion.
Location
State MD
County Queen Annes
Zoning NC-20
Rooms
Other Rooms Dining Room, Primary Bedroom, Bedroom 2, Bedroom 3, Bedroom 4, Kitchen, Bedroom 1, Great Room, Laundry, Loft, Utility Room, Attic
Main Level Bedrooms 1
Interior
Interior Features Breakfast Area, Kitchen - Table Space, Dining Area, Primary Bath(s), Upgraded Countertops, Recessed Lighting, Floor Plan - Open
Hot Water Tankless
Heating Heat Pump(s)
Cooling Central A/C
Fireplace N
Window Features Screens,Wood Frame
Heat Source Electric
Exterior
Parking Features Garage Door Opener, Garage - Side Entry
Garage Spaces 2.0
Community Features Covenants
Amenities Available Tot Lots/Playground, Boat Ramp, Pier/Dock
Waterfront Description Park,Boat/Launch Ramp
Water Access Y
Roof Type Shingle
Accessibility None
Attached Garage 2
Total Parking Spaces 2
Garage Y
Private Pool N
Building
Story 3+
Foundation Crawl Space
Sewer Pressure Dose
Water Public
Architectural Style Traditional
Level or Stories 3+
Additional Building Above Grade
New Construction N
Schools
Elementary Schools Matapeake
Middle Schools Matapeake
High Schools Kent Island
School District Queen Anne'S County Public Schools
Others
HOA Fee Include Insurance
Senior Community No
Tax ID 1804001532
Ownership Fee Simple
Special Listing Condition Standard
Read Less

Bought with Mary Stevens • Long & Foster Real Estate, Inc.



