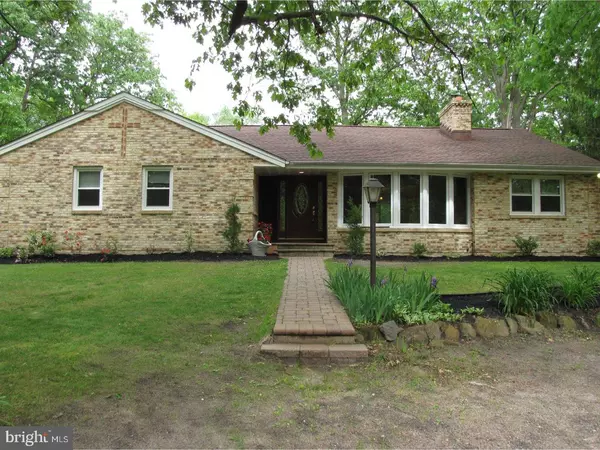For more information regarding the value of a property, please contact us for a free consultation.
7312 DRIFTWOOD LN Mays Landing, NJ 08330
Want to know what your home might be worth? Contact us for a FREE valuation!

Our team is ready to help you sell your home for the highest possible price ASAP
Key Details
Sold Price $248,500
Property Type Single Family Home
Sub Type Detached
Listing Status Sold
Purchase Type For Sale
Square Footage 2,812 sqft
Price per Sqft $88
Subdivision None Available
MLS Listing ID 1000058504
Sold Date 07/21/17
Style Ranch/Rambler
Bedrooms 4
Full Baths 3
HOA Y/N N
Abv Grd Liv Area 2,012
Originating Board TREND
Year Built 1956
Annual Tax Amount $7,071
Tax Year 2016
Lot Size 1.510 Acres
Acres 1.51
Lot Dimensions 200X329
Property Description
Custom built & owned by the same family since 1956; This lovely ranch style home is truly special and has been meticulously maintained. It sits way back from the road creating amazing privacy. The layout is very open and perfect for all types of gatherings. The water views from every room off the back of the house are amazing. There's a rear deck, and multi-leveled Henry Paver patio off the back and even your own steps down to the river. Be sure to bring your canoe to enjoy all the benefits of this location. The interior is neutral throughout, the living room features a wood burning fireplace and plenty of natural sunlight. The wood floors throughout the home are in great condition. The main bedroom features access to a full bath and sliders to a deck that views the river. There's also an au pair or in-law suite on the main floor which includes a full bath, bedroom , dining area with sliders that view the river and a partial kitchen. The basement is a full walk out with a large family room which includes a pool table if you'd like, another finished room and multiple unfinished rooms including a perfect workshop room. And don't worry about storage because there is plenty in this home including a 864 Sq ft. garage and 300 Sq ft shed on top of all the great interior closet space and basement storage areas. If you've ever dreamed of a home on the water that is peaceful and your own private haven be sure to put this one on your list. It will be well worth your time!
Location
State NJ
County Atlantic
Area Hamilton Twp (20112)
Zoning FA70
Rooms
Other Rooms Living Room, Dining Room, Primary Bedroom, Bedroom 2, Bedroom 3, Kitchen, Family Room, Bedroom 1, In-Law/auPair/Suite, Laundry
Basement Full, Outside Entrance
Interior
Interior Features Primary Bath(s), Butlers Pantry, Ceiling Fan(s), 2nd Kitchen, Kitchen - Eat-In
Hot Water Oil
Heating Oil, Baseboard
Cooling Wall Unit
Flooring Wood, Fully Carpeted, Vinyl, Tile/Brick
Fireplaces Number 1
Fireplaces Type Brick
Equipment Oven - Wall, Dishwasher
Fireplace Y
Window Features Replacement
Appliance Oven - Wall, Dishwasher
Heat Source Oil
Laundry Basement
Exterior
Exterior Feature Deck(s), Patio(s)
Garage Spaces 5.0
Roof Type Shingle
Accessibility None
Porch Deck(s), Patio(s)
Total Parking Spaces 5
Garage Y
Building
Lot Description Front Yard, Rear Yard, SideYard(s)
Story 1
Sewer On Site Septic
Water Well
Architectural Style Ranch/Rambler
Level or Stories 1
Additional Building Above Grade, Below Grade, Shed
Structure Type 9'+ Ceilings
New Construction N
Others
Senior Community No
Tax ID 12-00209-00033
Ownership Fee Simple
Acceptable Financing Conventional, VA, FHA 203(b)
Listing Terms Conventional, VA, FHA 203(b)
Financing Conventional,VA,FHA 203(b)
Read Less

Bought with Dolores Wood • Century 21 Rauh & Johns



